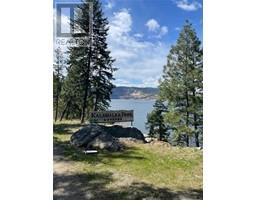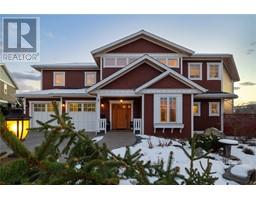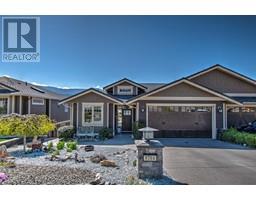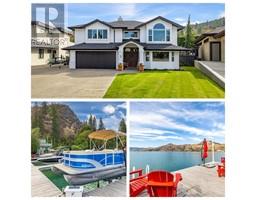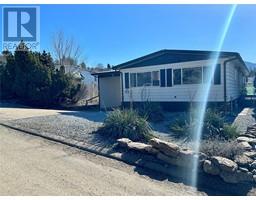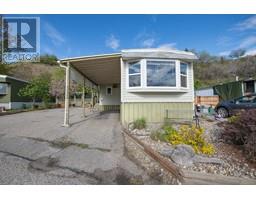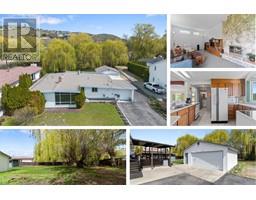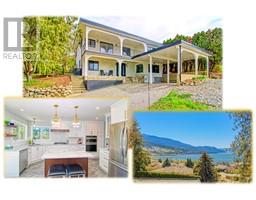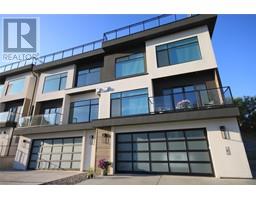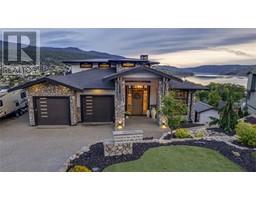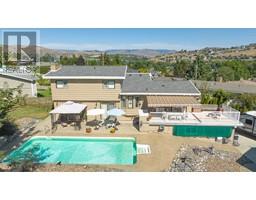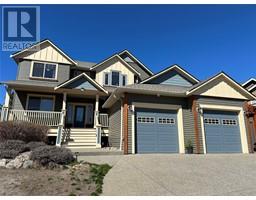11306 Tassie Drive Mun of Coldstream, Coldstream, British Columbia, CA
Address: 11306 Tassie Drive, Coldstream, British Columbia
Summary Report Property
- MKT ID10304193
- Building TypeHouse
- Property TypeSingle Family
- StatusBuy
- Added11 weeks ago
- Bedrooms4
- Bathrooms3
- Area1952 sq. ft.
- DirectionNo Data
- Added On12 Feb 2024
Property Overview
Welcome to your dream home in this highly sought-after Coldstream neighbourhood! Situated close to top-rated schools, beautiful Kal Beach, and scenic parks, this property epitomizes the perfect blend of comfort and convenience. The main level features a bright and airy open-concept living area, perfect for entertaining guests or relaxing with family. The beautifully appointed custom kitchen is complete with modern appliances, sleek countertops, and plenty of storage space. The main floor primary suite features a renovated ensuite. Three additional bedrooms provide plenty of room for family or guests, while two more bathrooms ensure convenience and privacy. Outside, the large covered deck beckons for gatherings and al fresco dining. With .26 acres of land, there's plenty of room for kids and pets to play, and even space to add a pool! The yard is a gardener's paradise, boasting fruit trees and garden beds. RV parking (on both sides of the lot) ensures room for rec vehicles, while the 20x14 shop (with heat and power), provides a versatile space for hobbies or storage. The suite potential adds flexibility for extended family or rental income. Updates abound, with a new electrical panel, furnace, HWT, kitchen, bathrooms, & flooring replaced in 2017. Fresh paint & front landscaping in 2019 & a new A/C in 2022. Just move in & enjoy! Don't miss out on the opportunity to make this your forever home and experience the unparalleled comfort and convenience of Coldstream living! (id:51532)
Tags
| Property Summary |
|---|
| Building |
|---|
| Land |
|---|
| Level | Rooms | Dimensions |
|---|---|---|
| Basement | Bedroom | 10'6'' x 10'7'' |
| 3pc Bathroom | 7'1'' x 8'4'' | |
| Laundry room | 10'7'' x 7'6'' | |
| Family room | 10'11'' x 20' | |
| Bedroom | 15'5'' x 10'7'' | |
| Main level | Bedroom | 12'3'' x 11'6'' |
| 4pc Bathroom | 8'1'' x 7'11'' | |
| 2pc Ensuite bath | 5'11'' x 8'1'' | |
| Primary Bedroom | 12'0'' x 11'6'' | |
| Living room | 13'2'' x 16'0'' | |
| Kitchen | 10'2'' x 13'2'' | |
| Dining room | 13'2'' x 8'7'' |
| Features | |||||
|---|---|---|---|---|---|
| Level lot | Central island | Balcony | |||
| See Remarks | Attached Garage(1) | RV(2) | |||
| Refrigerator | Dishwasher | Dryer | |||
| Range - Electric | Microwave | Washer | |||
| Central air conditioning | |||||



















































