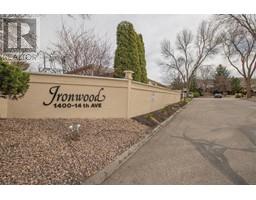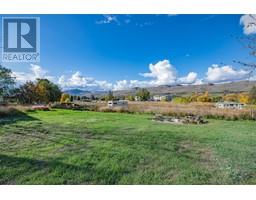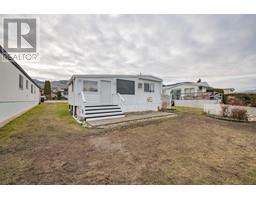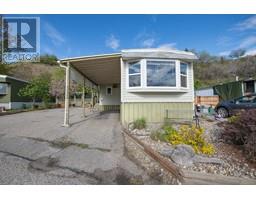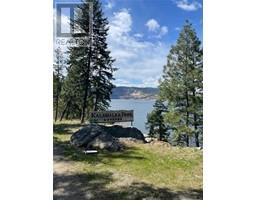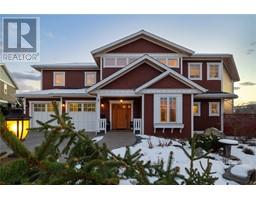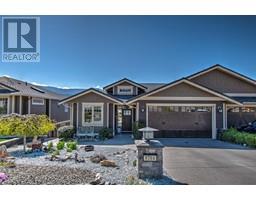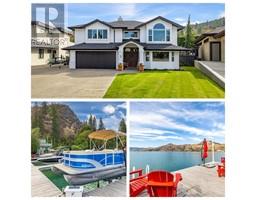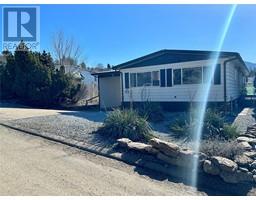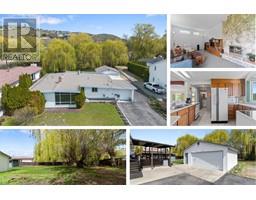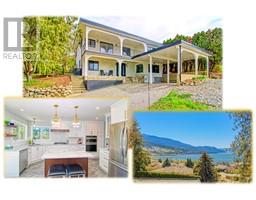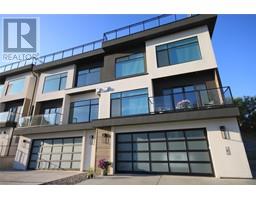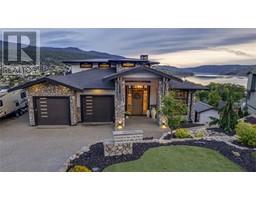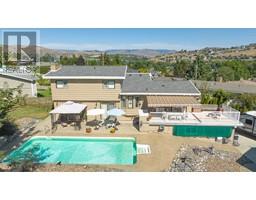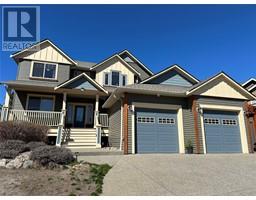449 Middleton Way Middleton Mountain Coldstream, Coldstream, British Columbia, CA
Address: 449 Middleton Way, Coldstream, British Columbia
Summary Report Property
- MKT ID10304334
- Building TypeHouse
- Property TypeSingle Family
- StatusBuy
- Added11 weeks ago
- Bedrooms4
- Bathrooms3
- Area3361 sq. ft.
- DirectionNo Data
- Added On13 Feb 2024
Property Overview
Beautiful Coldstream Family Home in Great Location ! This 3400 sqft. level entry home with a daylight basement has plenty of room for everyone, with 4 bedrooms, 3 bathrooms, and a converted media room for 2 additional sleeping areas (which can easily be converted back), large living room up and family room down. Enjoy your Gourmet Kitchen and open floor plan, the beautiful Valley Views from the deck or relax in your Luxurious Primary Ensuite! Lots of parking and storage with a double garage, RV and Boat parking, large storage room in the house and under the back deck. Many recent updates to note: New Furnace, Blinds, Dishwasher, outside fence and house painted, paved driveway, as well as New landscaping which includes Astro Turf and sprinkler system. Only 5 - 10 minutes to Kalamalka Lake, Schools, Parks, Shopping and trails at your doorstep. (id:51532)
Tags
| Property Summary |
|---|
| Building |
|---|
| Level | Rooms | Dimensions |
|---|---|---|
| Basement | Other | 9'0'' x 5'10'' |
| Storage | 16'10'' x 25'0'' | |
| Media | 15'2'' x 16'1'' | |
| 4pc Bathroom | 12'11'' x 8'4'' | |
| Bedroom | 12'7'' x 14'6'' | |
| Bedroom | 10'6'' x 14'4'' | |
| Family room | 21'0'' x 18'5'' | |
| Main level | Laundry room | 13'8'' x 8'3'' |
| 2pc Bathroom | 6'4'' x 5'2'' | |
| 4pc Ensuite bath | 13'0'' x 10'5'' | |
| Bedroom | 9'10'' x 12'0'' | |
| Primary Bedroom | 19'7'' x 14'3'' | |
| Kitchen | 12'0'' x 14'5'' | |
| Dining room | 9'11'' x 18'7'' | |
| Living room | 15'0'' x 17'0'' |
| Features | |||||
|---|---|---|---|---|---|
| Central island | See Remarks | Attached Garage(2) | |||
| Refrigerator | Dishwasher | Range - Electric | |||
| Central air conditioning | |||||













































































