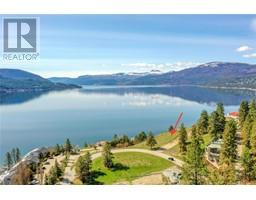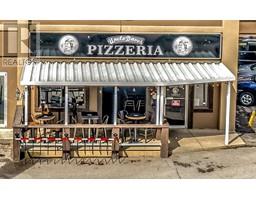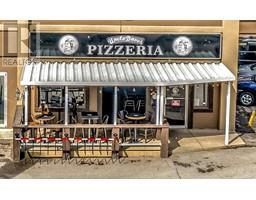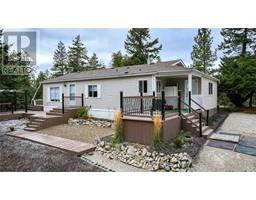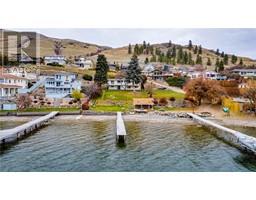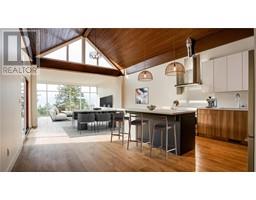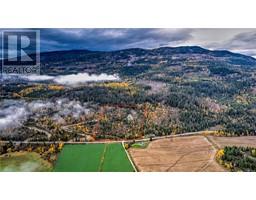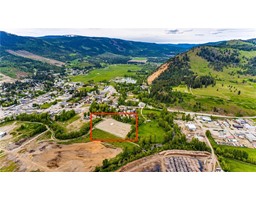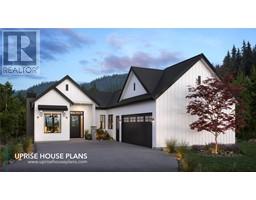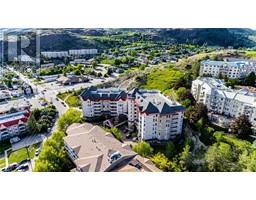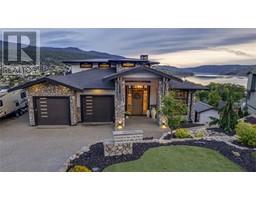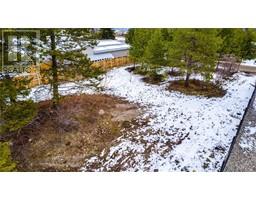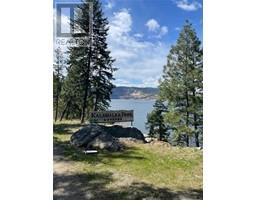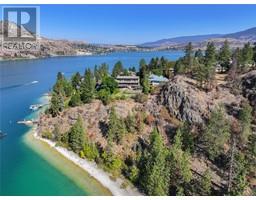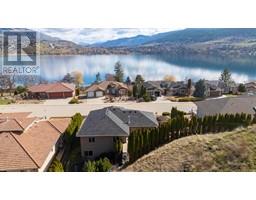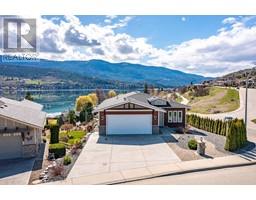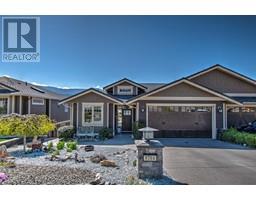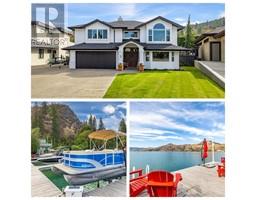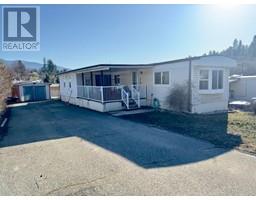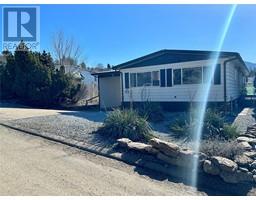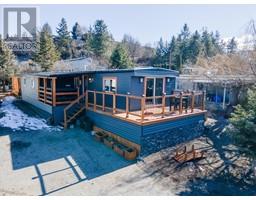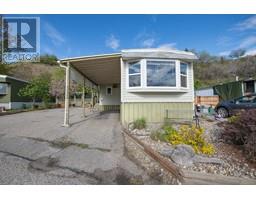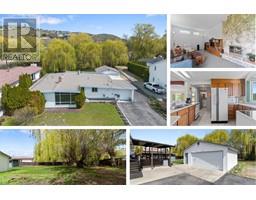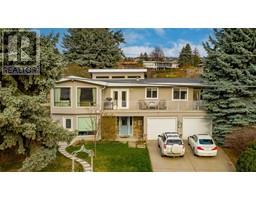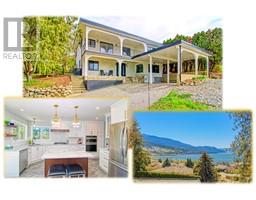50 Scenic Place Mun of Coldstream, Coldstream, British Columbia, CA
Address: 50 Scenic Place, Coldstream, British Columbia
Summary Report Property
- MKT ID10310974
- Building TypeHouse
- Property TypeSingle Family
- StatusBuy
- Added1 weeks ago
- Bedrooms5
- Bathrooms3
- Area2491 sq. ft.
- DirectionNo Data
- Added On05 May 2024
Property Overview
Fantastic views and architecturally inspired! This desirable location in the sought after Coldstream area is what you’ve been waiting for. With generous space both inside & out, incredible potential, breathtaking valley views, this character-rich property on ½ acre has plenty to offer. Numerous large picture windows & vaulted ceilings drench the entire open-concept layout in natural light. A large kitchen contains copious cabinetry & a center island. The main floor master suite boasts laminate flooring & ensuite bathroom. A second bedroom shares a full hall bathroom w/guests. Below the main floor, a self-contained three-bedroom suite, walkout basement w private patio offers income potential. Complete w/its own kitchen (w/brand new fridge & dishwasher),laundry & living area, the generously sized space has been outfitted w/new paint & flooring, offering an immediate stress-free mortgage-helper. Outside, a partially fenced yard awaits, complete w/charming playhouse & fully fenced garden area. Don’t forget to check out the walk-in attic space & tool shed for added storage. (id:51532)
Tags
| Property Summary |
|---|
| Building |
|---|
| Level | Rooms | Dimensions |
|---|---|---|
| Basement | Storage | 4'4'' x 8'11'' |
| Utility room | 17'11'' x 10'8'' | |
| 4pc Bathroom | 5'6'' x 7'3'' | |
| Kitchen | 9'0'' x 19'6'' | |
| Recreation room | 17'0'' x 18'9'' | |
| Storage | 6'9'' x 8'4'' | |
| Other | 19'4'' x 8'10'' | |
| Bedroom | 9'10'' x 13'11'' | |
| Bedroom | 10'0'' x 12'6'' | |
| Bedroom | 12'1'' x 8'3'' | |
| Main level | Other | 10'11'' x 21'2'' |
| Other | 19'10'' x 21'2'' | |
| Mud room | 12'3'' x 8'7'' | |
| Other | 3'4'' x 6'5'' | |
| Kitchen | 12'10'' x 13'10'' | |
| Other | 39'2'' x 14'8'' | |
| Dining room | 9'1'' x 12'9'' | |
| Living room | 15'3'' x 14'0'' | |
| 4pc Ensuite bath | 9'1'' x 4'5'' | |
| Primary Bedroom | 10'8'' x 17'1'' | |
| Foyer | 7'3'' x 6'1'' | |
| Bedroom | 15'8'' x 9'10'' | |
| 3pc Bathroom | 7'6'' x 9'3'' | |
| Laundry room | 4'10'' x 9'3'' | |
| Other | 5'0'' x 5'10'' |
| Features | |||||
|---|---|---|---|---|---|
| Cul-de-sac | Private setting | Central island | |||
| See Remarks | Attached Garage(2) | Refrigerator | |||
| Dishwasher | Dryer | Cooktop - Electric | |||
| Oven - Electric | Washer | Washer & Dryer | |||































































