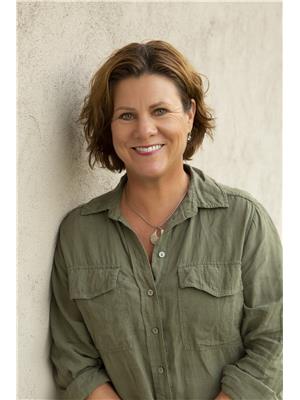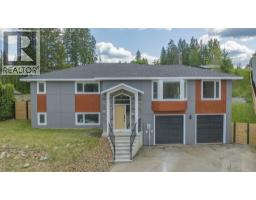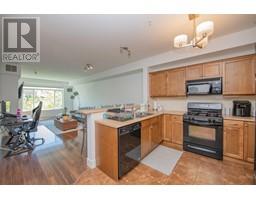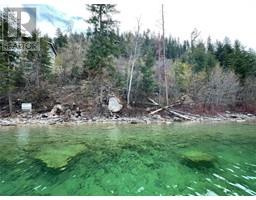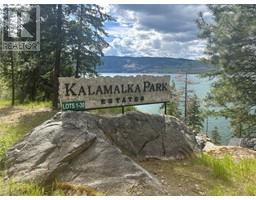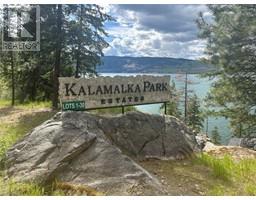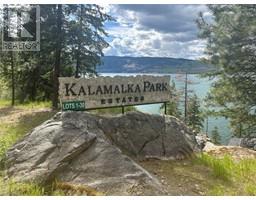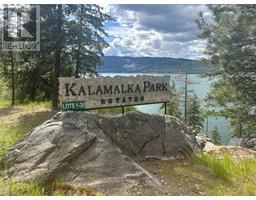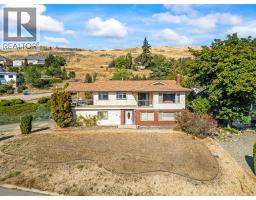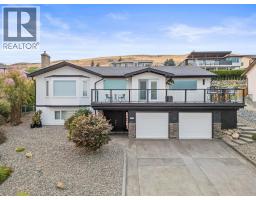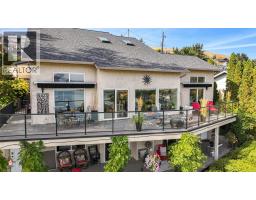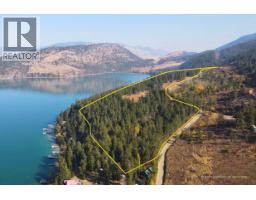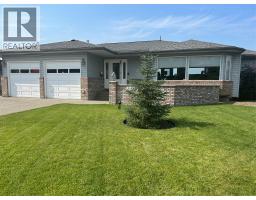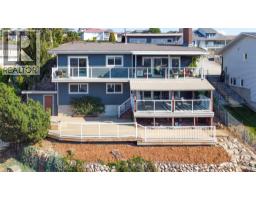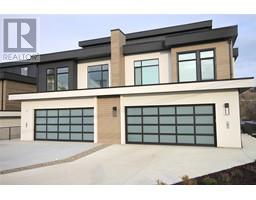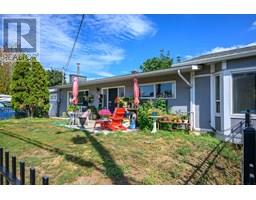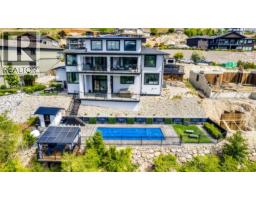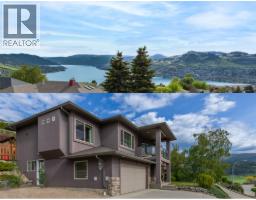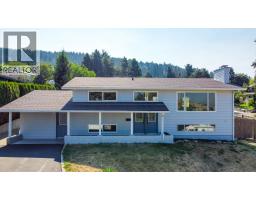702 Cypress Drive Mun of Coldstream, Coldstream, British Columbia, CA
Address: 702 Cypress Drive, Coldstream, British Columbia
Summary Report Property
- MKT ID10364672
- Building TypeHouse
- Property TypeSingle Family
- StatusBuy
- Added1 weeks ago
- Bedrooms5
- Bathrooms4
- Area4269 sq. ft.
- DirectionNo Data
- Added On03 Oct 2025
Property Overview
Welcome to this stunning 5-bedroom, 4-bathroom home, perfectly designed for both family living and entertaining. Overlooking a sparkling saltwater pool and the breathtaking North Okanagan Valley, this property offers the ultimate blend of comfort, style, and lifestyle. The grand entryway with its curved staircase sets the tone, leading to four spacious bedrooms on the upper level. The primary suite is a true retreat, complete with a master closet to die for—featuring built-in cabinetry, a skylight, and large windows that fill the space with natural light. The chef-inspired kitchen is ready to handle everything from everyday meals to elaborate gatherings, while generous living and dining areas provide plenty of room to relax and connect. Step outside to an outdoor setting designed for pure enjoyment. Entertain on the oversized main-floor deck with a retractable awning, or head down to the lower patio area for poolside relaxation. The saltwater pool, sandy play space, and built-in bar complete this private resort-style backyard. Additional highlights include a 200 AMP Service, 2 fireplaces, double car garage, abundant exterior parking for guests and RVs, and a peaceful setting that offers privacy while still being close to all amenities. This beautifully renovated property is more than a house—it’s a lifestyle, and the perfect place for your family to call home. (id:51532)
Tags
| Property Summary |
|---|
| Building |
|---|
| Land |
|---|
| Level | Rooms | Dimensions |
|---|---|---|
| Second level | Laundry room | 8'5'' x 8'8'' |
| Bedroom | 11'3'' x 12'2'' | |
| Bedroom | 14'4'' x 10'6'' | |
| Bedroom | 10'1'' x 10'6'' | |
| 5pc Ensuite bath | 7'3'' x 5'0'' | |
| 4pc Bathroom | 8'5'' x 5'0'' | |
| Primary Bedroom | 13'3'' x 38'8'' | |
| Lower level | Storage | 30'5'' x 20'0'' |
| Den | 9'9'' x 10'7'' | |
| Exercise room | 9'6'' x 10'0'' | |
| Full bathroom | 7'5'' x 6'0'' | |
| Bedroom | 10'5'' x 10'11'' | |
| Family room | 18'11'' x 17'11'' | |
| Main level | 2pc Bathroom | Measurements not available |
| Dining room | 15'10'' x 14'1'' | |
| Family room | 16'1'' x 17'11'' | |
| Living room | 22'2'' x 18'3'' | |
| Kitchen | 8'4'' x 11'9'' |
| Features | |||||
|---|---|---|---|---|---|
| Central island | Balcony | See Remarks | |||
| Additional Parking | Attached Garage(2) | RV(1) | |||
| Range | Refrigerator | Dishwasher | |||
| Dryer | Cooktop - Gas | Microwave | |||
| See remarks | Hood Fan | Washer | |||
| Oven - Built-In | Central air conditioning | Heat Pump | |||






























































































