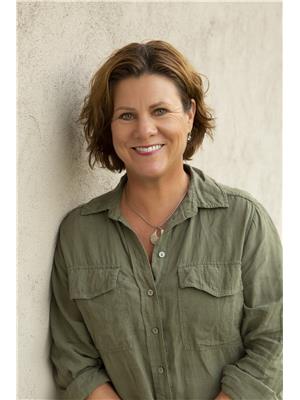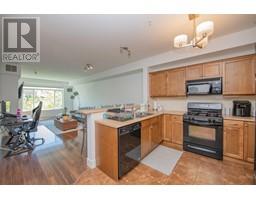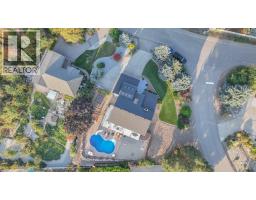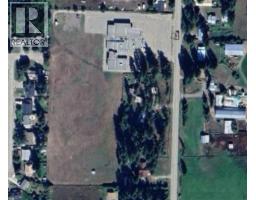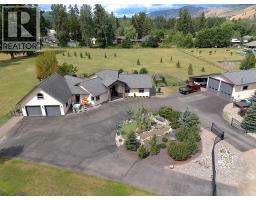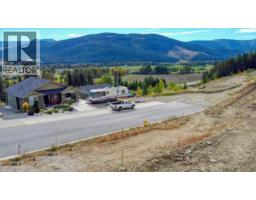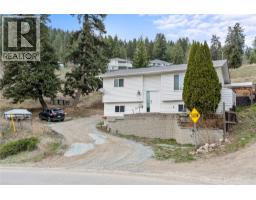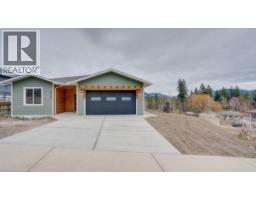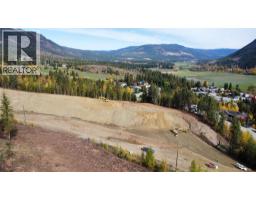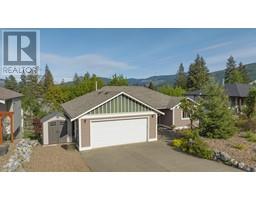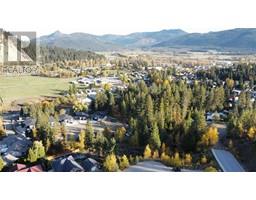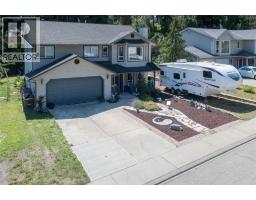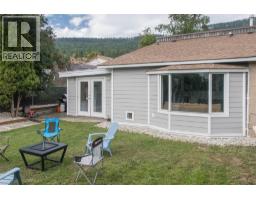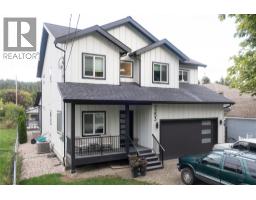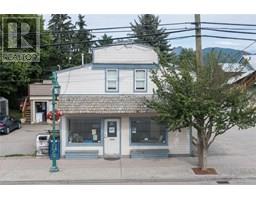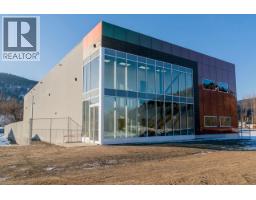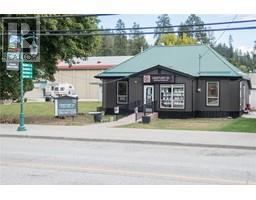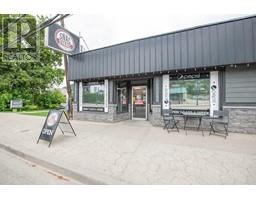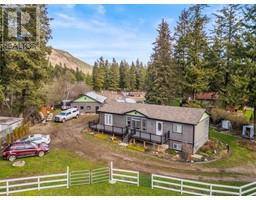2224 Linea Crescent Lumby Valley, Lumby, British Columbia, CA
Address: 2224 Linea Crescent, Lumby, British Columbia
Summary Report Property
- MKT ID10350342
- Building TypeHouse
- Property TypeSingle Family
- StatusBuy
- Added15 weeks ago
- Bedrooms4
- Bathrooms3
- Area2208 sq. ft.
- DirectionNo Data
- Added On23 Aug 2025
Property Overview
Fabulously updated home in Lumby with a private back yard and great valley views from the front. This home is perfect for the growing family with 4 bedrooms- all with walk in closets & 2 with ensuites- and another full main bathroom and laundry on the main floor. Lots of storage in the basement with the extra 800 sq ft unfinished area which can be made into another room for play or work. Backyard has been leveled to enjoy outdoor living with a stone patio, 8 person hot tub, chicken coop, room for fire pit as well as lots of space to run and play. New fencing around majority of the yard plus a 2-3ft retaining wall. New roof and hardie siding, hot water tank, front entry steps and front door, A/C, ceiling, paint, appliances, new office/dining space, 200 AMP upgrade, updated bathrooms and flooring. Honestly, it would be easier to tell you what hasn't been done! Parking spot available above home for RV or boat. Being close to schools and town, this is a must see home! (id:51532)
Tags
| Property Summary |
|---|
| Building |
|---|
| Level | Rooms | Dimensions |
|---|---|---|
| Basement | Full bathroom | 7'2'' x 7'4'' |
| Bedroom | 14'3'' x 14'7'' | |
| Main level | Office | 9'2'' x 19'10'' |
| Bedroom | 13'7'' x 12'2'' | |
| Bedroom | 10'11'' x 12'2'' | |
| Full ensuite bathroom | 8'3'' x 7'0'' | |
| Full bathroom | 10'3'' x 5'0'' | |
| Primary Bedroom | 13'8'' x 17'3'' | |
| Kitchen | 14'8'' x 11'6'' | |
| Living room | 14'8'' x 22'11'' |
| Features | |||||
|---|---|---|---|---|---|
| See Remarks | Attached Garage(2) | Street | |||
| Rear | Refrigerator | Dishwasher | |||
| Dryer | Range - Electric | Hot Water Instant | |||
| Microwave | Hood Fan | Washer | |||
| Central air conditioning | |||||











































































