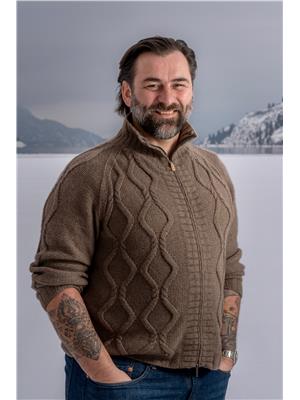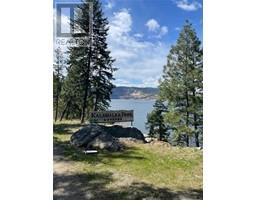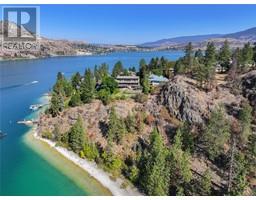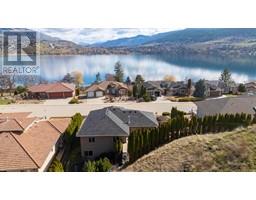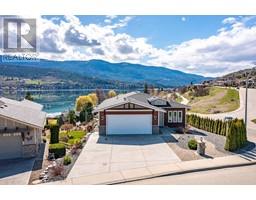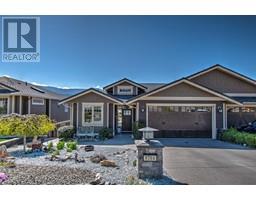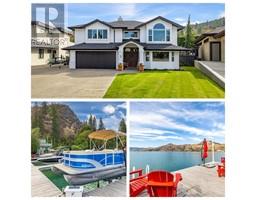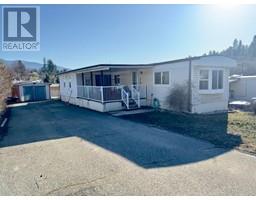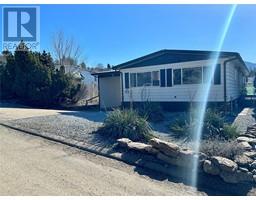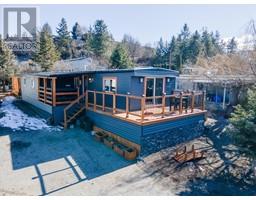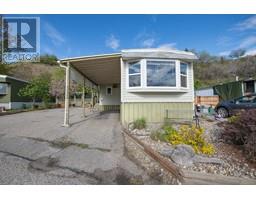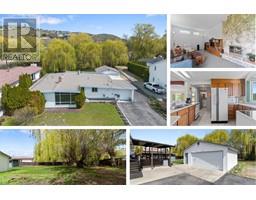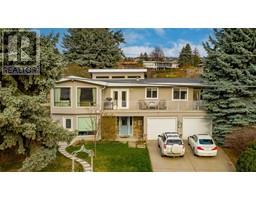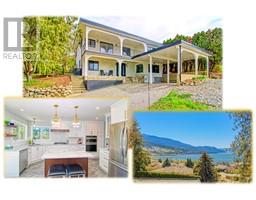751 Mt Ida Drive Middleton Mountain Coldstream, Coldstream, British Columbia, CA
Address: 751 Mt Ida Drive, Coldstream, British Columbia
Summary Report Property
- MKT ID10310862
- Building TypeHouse
- Property TypeSingle Family
- StatusBuy
- Added1 weeks ago
- Bedrooms5
- Bathrooms4
- Area3825 sq. ft.
- DirectionNo Data
- Added On04 May 2024
Property Overview
Welcome to Middleton Mountain, where this outstanding home sits among desirable properties, offering a great opportunity for discerning buyers. This meticulously crafted five-bedroom presents an impeccable fusion of elegance and functionality. The property captivates with its curb appeal, featuring a charming front concrete patio and landscaped grounds, setting the tone for the luxury within. Stepping inside, one is greeted by soaring ceilings and a sunken living room adorned with a striking concrete wood-burning fireplace. Expansive floor-to-ceiling windows flood the space with natural light, where the main level seamlessly flows into the dining area. Here, the chef's kitchen awaits with a spacious walk-in pantry, catering to the culinary enthusiast's every need. Completing this level is a laundry room, a powder room, and a large garage. The upper level is a well-appointed sanctuary designed for comfort, relaxation, and functionality, keeping the family together on the same floor at night. The primary bedroom exudes luxury, featuring doors that open to panoramic views of Kalamalka Lake, and a lavish ensuite bathroom with a large walk-in shower. On this floor, you will also find three additional sizable bedrooms, a den/office, and a family room leading to another covered deck. The finished lower level includes a media room, a fifth bedroom, a full bathroom, and an expansive storage area. (id:51532)
Tags
| Property Summary |
|---|
| Building |
|---|
| Land |
|---|
| Level | Rooms | Dimensions |
|---|---|---|
| Second level | Loft | 15'6'' x 16'2'' |
| 5pc Bathroom | 8'1'' x 10'9'' | |
| Bedroom | 13'10'' x 11'4'' | |
| Bedroom | 13'10'' x 11'4'' | |
| Bedroom | 11'1'' x 11'0'' | |
| 5pc Ensuite bath | 11'0'' x 12'7'' | |
| Primary Bedroom | 15'1'' x 13'0'' | |
| Office | 9'3'' x 8'5'' | |
| Basement | Utility room | 9'11'' x 14'3'' |
| Storage | 17'2'' x 15'5'' | |
| 4pc Bathroom | 10'8'' x 11'6'' | |
| Bedroom | 13'10'' x 10'5'' | |
| Den | 13'10'' x 11' | |
| Recreation room | 18'1'' x 15'11'' | |
| Main level | Other | 35'7'' x 24'1'' |
| Laundry room | 11'1'' x 10'11'' | |
| 2pc Bathroom | 5'5'' x 4'11'' | |
| Foyer | 11'1'' x 10'0'' | |
| Living room | 16'11'' x 16'3'' | |
| Pantry | 7'2'' x 8'6'' | |
| Dining room | 13'10'' x 18'2'' | |
| Kitchen | 18'8'' x 16'5'' |
| Features | |||||
|---|---|---|---|---|---|
| Private setting | Two Balconies | Attached Garage(2) | |||
| Refrigerator | Dishwasher | Dryer | |||
| Range - Gas | Washer | Oven - Built-In | |||
| Central air conditioning | |||||

























































