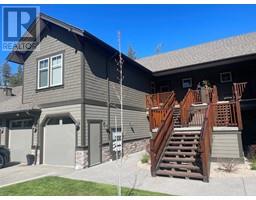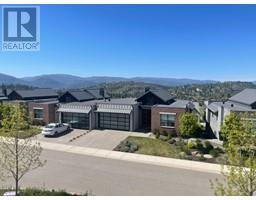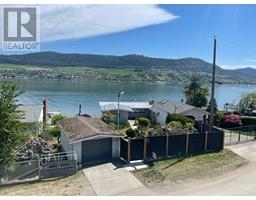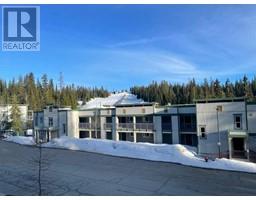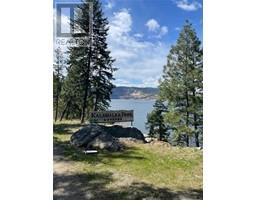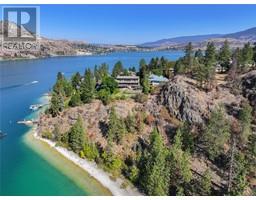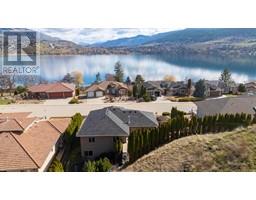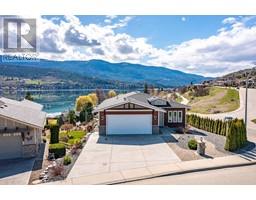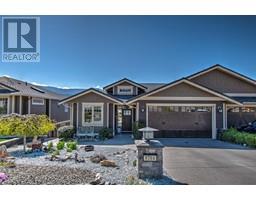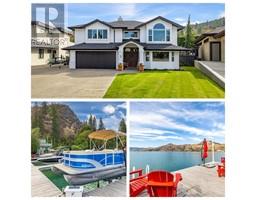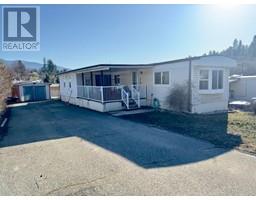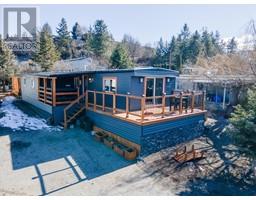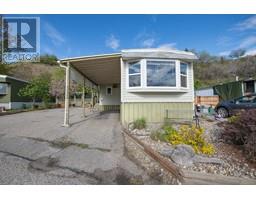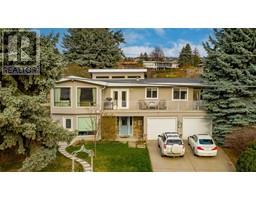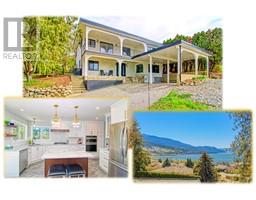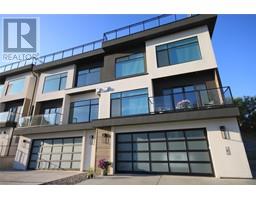7818 Sage Drive Mun of Coldstream, Coldstream, British Columbia, CA
Address: 7818 Sage Drive, Coldstream, British Columbia
Summary Report Property
- MKT ID10309237
- Building TypeHouse
- Property TypeSingle Family
- StatusBuy
- Added2 weeks ago
- Bedrooms4
- Bathrooms3
- Area2700 sq. ft.
- DirectionNo Data
- Added On04 May 2024
Property Overview
Ideally situated 4 bedroom, 3 bathroom family home in Coldstream, with rare, separate 1 bedroom carriage home. Perfectly nestled in the heart of Coldstream, this West Coast designed home is a stone's throw away from beautiful Creekside Park, and just slightly further to your choice of beaches on Kalamalka Lake or hiking trails in Kalamalka Lake Provincial Park. Easy walk to both Kidston Elementary and Kalamalka Secondary schools, this highly sought after location is unbeatable for families. Large, fenced, private back yard and tons of level parking provided on this .35 acre lot. Vaulted ceilings on main, great living spaces and 3 decks to enjoy fantastic views. Even a hot tub in back patio and a private sauna on primary bedroom deck. (id:51532)
Tags
| Property Summary |
|---|
| Building |
|---|
| Land |
|---|
| Level | Rooms | Dimensions |
|---|---|---|
| Second level | Dining nook | 10' x 7' |
| Living room | 18' x 13' | |
| Dining room | 19' x 10' | |
| Kitchen | 11' x 11' | |
| Foyer | 6' x 5' | |
| Third level | 5pc Bathroom | 10' x 7' |
| Bedroom | 11' x 10' | |
| Bedroom | 13' x 10' | |
| 4pc Ensuite bath | 10' x 5' | |
| Primary Bedroom | 15' x 12' | |
| Basement | Recreation room | 18' x 11' |
| Games room | 20' x 18' | |
| Main level | Laundry room | 8' x 6' |
| 4pc Bathroom | 8' x 6' | |
| Bedroom | 12' x 10' | |
| Mud room | 13' x 8' | |
| Family room | 23' x 12' | |
| Additional Accommodation | Other | 26' x 20' |
| Features | |||||
|---|---|---|---|---|---|
| Level lot | Private setting | Corner Site | |||
| Three Balconies | Attached Garage(2) | RV | |||
| Refrigerator | Dishwasher | Dryer | |||
| Range - Electric | Microwave | Washer | |||
| Wall unit | |||||
































































