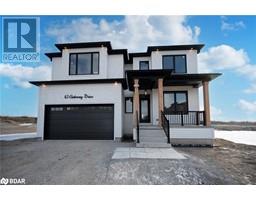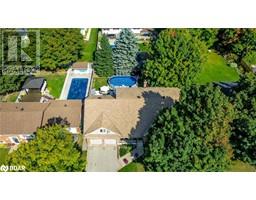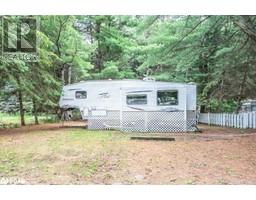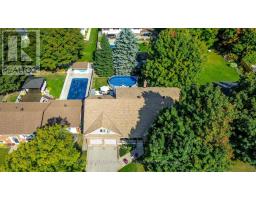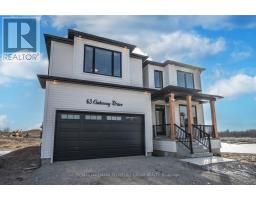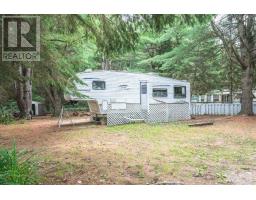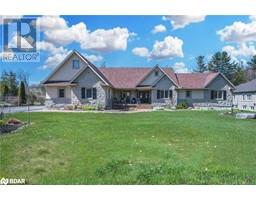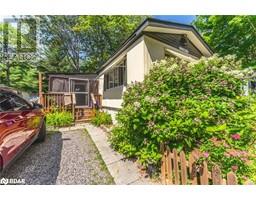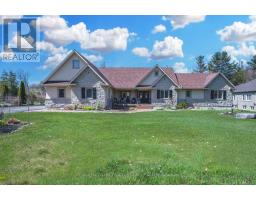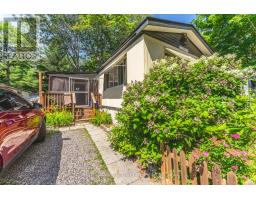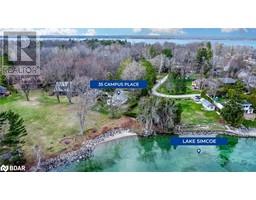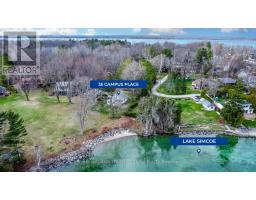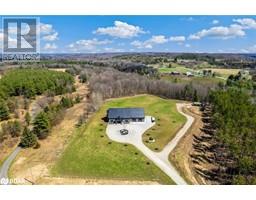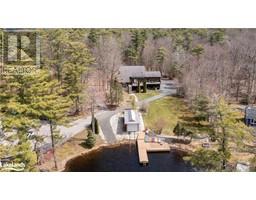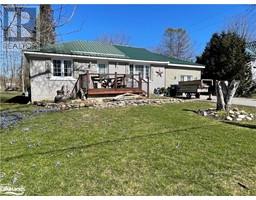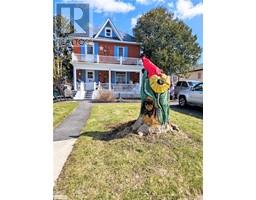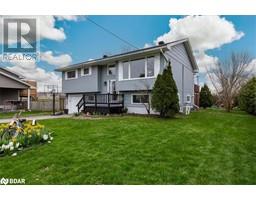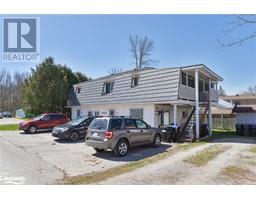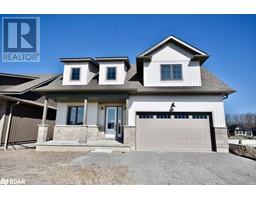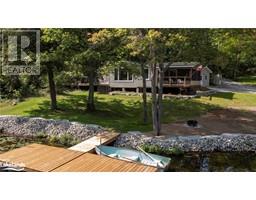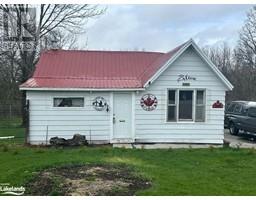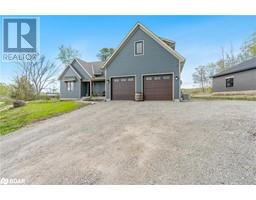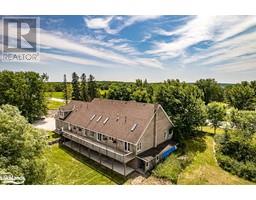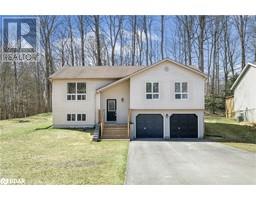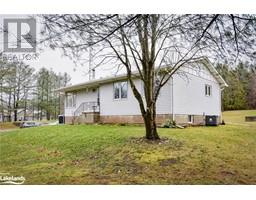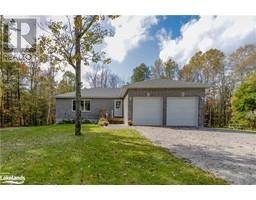1709 FAIRVIEW Drive SE57 - Coldwater, COLDWATER, Ontario, CA
Address: 1709 FAIRVIEW Drive, Coldwater, Ontario
Summary Report Property
- MKT ID40585666
- Building TypeHouse
- Property TypeSingle Family
- StatusBuy
- Added3 weeks ago
- Bedrooms3
- Bathrooms1
- Area1584 sq. ft.
- DirectionNo Data
- Added On08 May 2024
Property Overview
TASTEFULLY UPDATED WATERFRONT HOME ON A SPRAWLING LOT WITH A DETACHED GARAGE & WORKSHOP! Introducing this breathtaking waterfront bungalow on Matchedash Bay, offering elegant living and stunning views. Matchedash Bay provides access to Georgian Bay offering endless opportunities for boating adventures. This move-in ready bungalow boasts a tastefully renovated interior with updated flooring, pot lighting, elegant finishes, and a neutral palette of paint tones that sets the stage for elegant living. The open concept eat-in kitchen is a chef's delight, featuring stainless steel appliances, granite countertops, a peninsula with seating, and an undermount sink. A charming family room hosts a cozy fireplace, vaulted ceiling with beams, and a walkout to the expansive back deck. The main floor bedrooms offer peaceful retreats, one with a walk-in closet. The fully finished walkout basement extends your living space. Additional amenities include high-speed internet access, a reverse osmosis system, a newly installed heating system (2022), an owned hot water heater, and new shingles (2024.) Enjoy the sprawling 129 x 229 ft fenced lot with a detached garage and workshop equipped with hydro. Conveniently located in proximity to highway access, trails, a boat launch, and just minutes away from the abundance of amenities in Coldwater. Appreciate the easy commute to Barrie. Live the dream of waterfront living at this #HomeToStay! (id:51532)
Tags
| Property Summary |
|---|
| Building |
|---|
| Land |
|---|
| Level | Rooms | Dimensions |
|---|---|---|
| Lower level | Laundry room | Measurements not available |
| Bedroom | 10'8'' x 11'6'' | |
| Recreation room | 15'2'' x 17'1'' | |
| Main level | 4pc Bathroom | Measurements not available |
| Bedroom | 9'9'' x 8'5'' | |
| Bedroom | 10'6'' x 10'10'' | |
| Family room | 13'2'' x 19'4'' | |
| Dining room | 10'8'' x 7'11'' | |
| Eat in kitchen | 10'8'' x 9'2'' |
| Features | |||||
|---|---|---|---|---|---|
| Country residential | Detached Garage | Dishwasher | |||
| Dryer | Refrigerator | Stove | |||
| Washer | Central air conditioning | ||||























