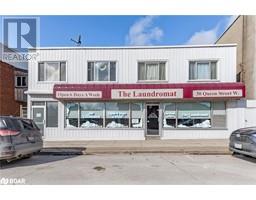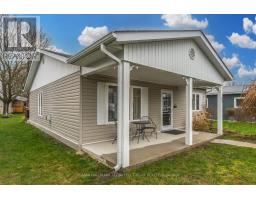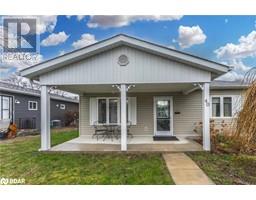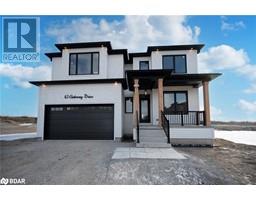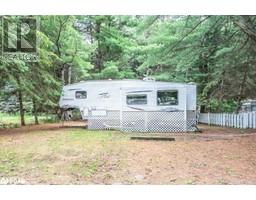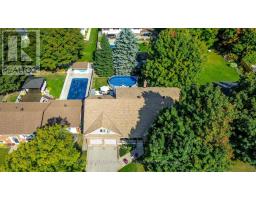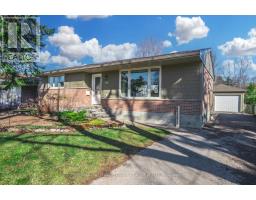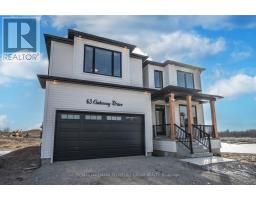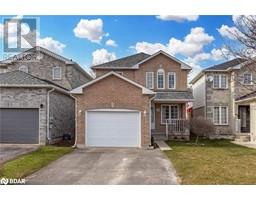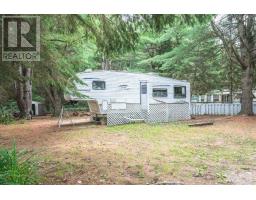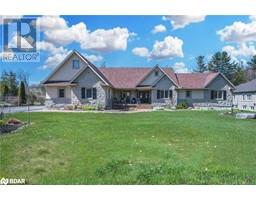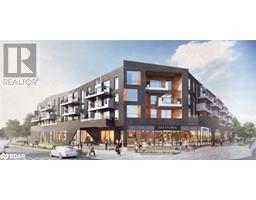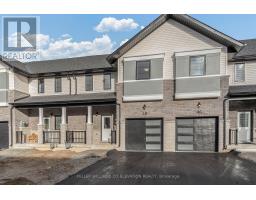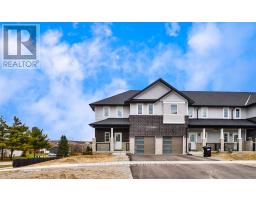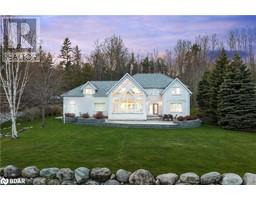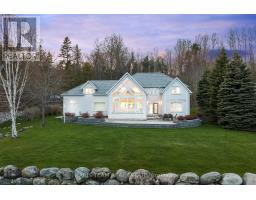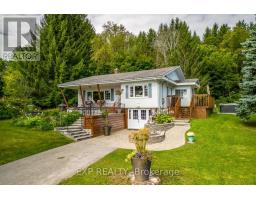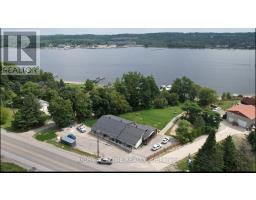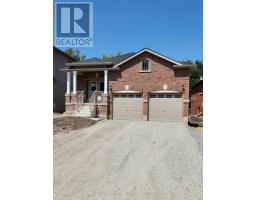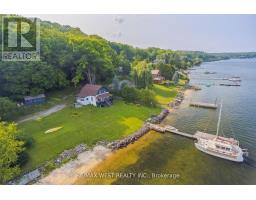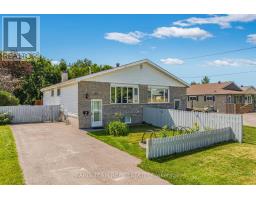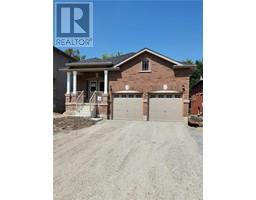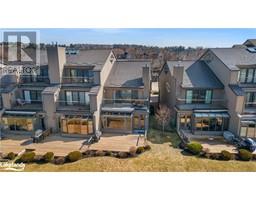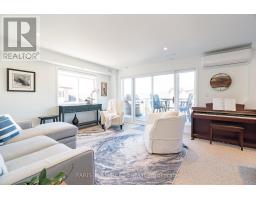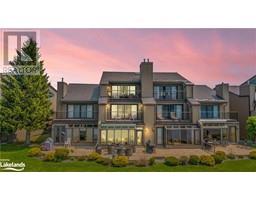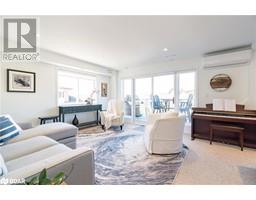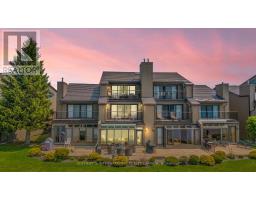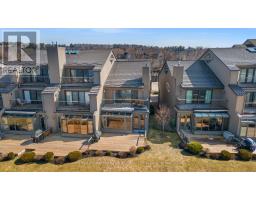31 BRULE Street PE01 - East of Main Street, Penetanguishene, Ontario, CA
Address: 31 BRULE Street, Penetanguishene, Ontario
Summary Report Property
- MKT ID40580618
- Building TypeHouse
- Property TypeSingle Family
- StatusBuy
- Added2 weeks ago
- Bedrooms7
- Bathrooms4
- Area4593 sq. ft.
- DirectionNo Data
- Added On01 May 2024
Property Overview
MUST-SEE MASSIVE 2-STOREY HOME WITH 4500+ SQFT ON A PREMIER STREET WITH A MAIN FLOOR PRIMARY BEDROOM & IN-LAW POTENTIAL! Welcome to 31 Brule Street. This exquisite home features a sprawling interior showcasing almost 4,600 finished sqft! Perfectly placed in Penetanguishene, offering unparalleled comfort & convenience in a vibrant neighbourhood surrounded by parks, trails, beaches, & diverse amenities. With proximity to four school boards, it's an ideal choice for families. The lush lot features a newer heated pool, playground, deck, & workshop/shed with electricity. Captivating curb appeal & extensive updates, including a newly installed custom main floor kitchen, flooring, trim, doors, bathrooms, landscaping, deck & patio. The main floor primary bedroom features his/hers ensuite bathrooms & a boutique-style W/I closet. The beautifully upgraded basement features a renovated kitchen. This #HomeToStay seamlessly blends style, functionality, and recreation in a prime location. (id:51532)
Tags
| Property Summary |
|---|
| Building |
|---|
| Land |
|---|
| Level | Rooms | Dimensions |
|---|---|---|
| Second level | 5pc Bathroom | Measurements not available |
| Bedroom | 14'5'' x 11'8'' | |
| Bedroom | 19'1'' x 9'8'' | |
| Bedroom | 10'8'' x 10'7'' | |
| Bedroom | 10'8'' x 9'6'' | |
| Basement | 3pc Bathroom | Measurements not available |
| Bedroom | 13'5'' x 10'1'' | |
| Bedroom | 14'9'' x 11'8'' | |
| Kitchen | 13'4'' x 12'1'' | |
| Main level | 4pc Bathroom | Measurements not available |
| Full bathroom | Measurements not available | |
| Primary Bedroom | 14'1'' x 14'0'' | |
| Office | 11'6'' x 10'1'' | |
| Family room | 16'1'' x 14'1'' | |
| Living room | 15'1'' x 14'2'' | |
| Kitchen | 20'3'' x 11'7'' |
| Features | |||||
|---|---|---|---|---|---|
| Sump Pump | Automatic Garage Door Opener | Attached Garage | |||
| Central Vacuum | Dishwasher | Dryer | |||
| Refrigerator | Stove | Washer | |||
| Microwave Built-in | Hood Fan | Central air conditioning | |||






























