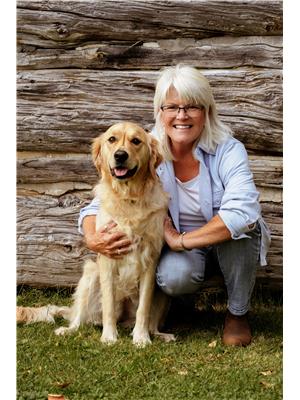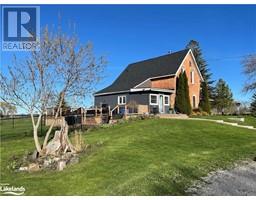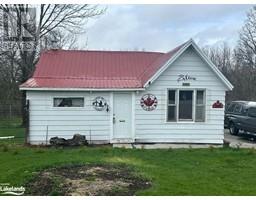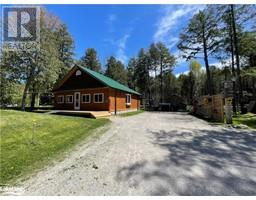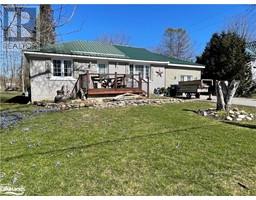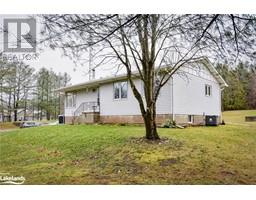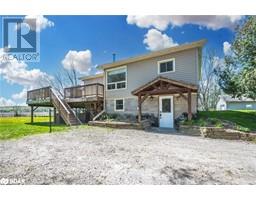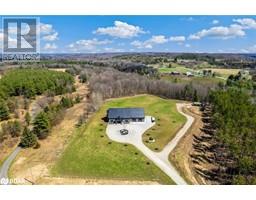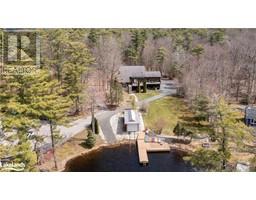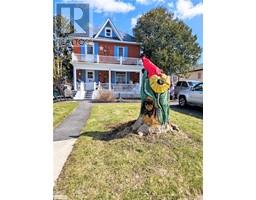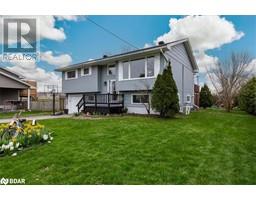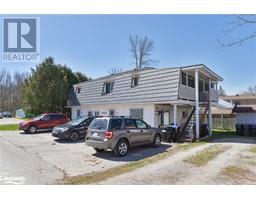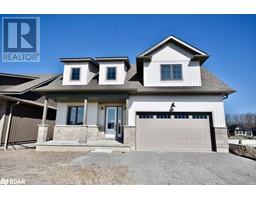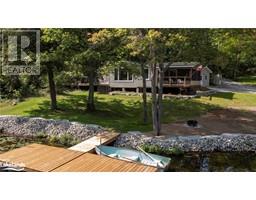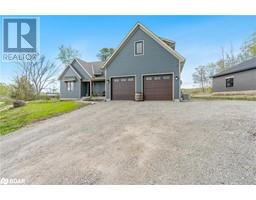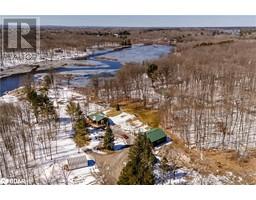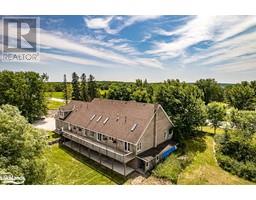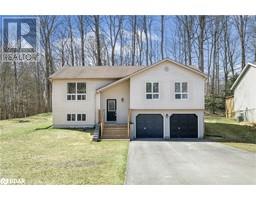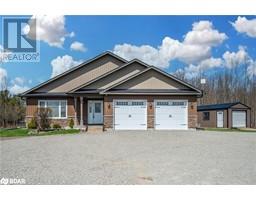4 REINBIRD Street SE57 - Coldwater, COLDWATER, Ontario, CA
Address: 4 REINBIRD Street, Coldwater, Ontario
Summary Report Property
- MKT ID40565391
- Building TypeHouse
- Property TypeSingle Family
- StatusBuy
- Added2 weeks ago
- Bedrooms4
- Bathrooms3
- Area2941 sq. ft.
- DirectionNo Data
- Added On04 May 2024
Property Overview
Have you always dreamed of owning a Century Home but afraid to take on the renovation....well come check out this charming three level, 4 bedroom, 3 bath 1904 family home located on a large 70' x 330' lot overlooking the Coldwater River! This beautiful home has had many updates and offers an open concept main floor living room / dining room with hardwood floors, a beautiful antique wood mantle gas fireplace, a large office or den, a bright sunroom overlooking the river and a plant lovers dream room, a large entrance foyer with tiled floor, 2 pc bath on main level, kitchen with loads of cupboards, updated appliances & garbage disposal as well as heated tile floor, beautiful wooden staircase that leads to a feature brick wall, 3 large bedrooms (1 with a balcony) with updated flooring, a 4 pc bath & laundry. Make your way to the awesome 3rd floor Master Suite which features a huge 4 pc bath offering a 6' x 4'5 glass & tile shower with a multi rain shower system, heated towel racks & his & her sinks along with a laundry chute, LED & pot lights throughout the house. Then move into the Master bedroom with beamed ceiling and sitting area, & new windows on 3rd floor....this home also offers a metal roof, a swimming pool & a hot tub on a large deck for enjoying the summer days along with a fenced back yard for the kids and dogs AND a double heated attached garage AS WELL as a detached double garage with doors front and one on back.....you really want to check it out! (id:51532)
Tags
| Property Summary |
|---|
| Building |
|---|
| Land |
|---|
| Level | Rooms | Dimensions |
|---|---|---|
| Second level | Bedroom | 17'1'' x 11'1'' |
| 4pc Bathroom | 10'5'' x 8'3'' | |
| Bedroom | 14'9'' x 14'5'' | |
| Bedroom | 14'11'' x 10'10'' | |
| Third level | Sitting room | 12'5'' x 18'5'' |
| Primary Bedroom | 15'8'' x 13'6'' | |
| 4pc Bathroom | Measurements not available | |
| Main level | 2pc Bathroom | 6'4'' x 4'8'' |
| Office | 15'0'' x 11'8'' | |
| Kitchen | 13'0'' x 10'8'' | |
| Porch | 14'0'' x 11'4'' | |
| Living room/Dining room | 26'9'' x 18'7'' | |
| Foyer | 9'10'' x 7'1'' |
| Features | |||||
|---|---|---|---|---|---|
| Cul-de-sac | Paved driveway | Gazebo | |||
| Attached Garage | Detached Garage | Dishwasher | |||
| Dryer | Oven - Built-In | Refrigerator | |||
| Stove | Washer | Microwave Built-in | |||
| Window Coverings | Hot Tub | Central air conditioning | |||










































