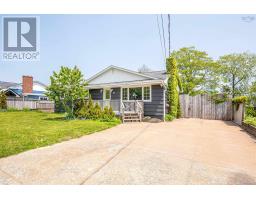211 Donegal Drive, Cole Harbour, Nova Scotia, CA
Address: 211 Donegal Drive, Cole Harbour, Nova Scotia
Summary Report Property
- MKT ID202516417
- Building TypeHouse
- Property TypeSingle Family
- StatusBuy
- Added1 days ago
- Bedrooms3
- Bathrooms2
- Area1909 sq. ft.
- DirectionNo Data
- Added On14 Jul 2025
Property Overview
211 Donegal Drive is an inviting split-entry home that presents an excellent opportunity for first-time buyers or those looking to downsize. This unique property features a spacious backyard that is perfect for children to play and enjoy outdoor activities, as well as an attached garage for convenience. The home has undergone significant upgrades, including a completely renovated kitchen, modern vinyl windows, and beautiful laminate flooring throughout. Recent improvements include a new roof installed in 2022, hardwood flooring added to the living room and main areas in 2020, and a new hot water heater in 2024. The fully developed walk-out basement boasts patio doors that lead to the backyard, creating a seamless connection between indoor and outdoor living. This space includes a large family room, an office that can easily serve as a potential fourth bedroom, a convenient half bath, and a small laundry room. Additional highlights include two decks added in 2020, a new electrical 200 amp panel with a generator connection installed in 2022. Located within easy walking distance to the Portland Hills Transit Terminal, this home offers a convenient lifestyle close to shopping, dining, and an indoor playground. With its array of features and modern upgrades, 211 Donegal Drive is ready for a quick move-in, making it an ideal choice for anyone looking for a comfortable and stylish living space. (id:51532)
Tags
| Property Summary |
|---|
| Building |
|---|
| Level | Rooms | Dimensions |
|---|---|---|
| Basement | Recreational, Games room | 18.6 x 14.8 |
| Other | 4.6 x 9.10 | |
| Den | 10.4 x 13.7 | |
| Main level | Kitchen | 12.6 x 6.7 |
| Dining room | 12.6 x 7.8 | |
| Living room | 12.6 x 6.7 | |
| Primary Bedroom | 11.9 x 10.2 | |
| Bedroom | 11.9 x 8.2 | |
| Bedroom | 8.4 x 10.7 |
| Features | |||||
|---|---|---|---|---|---|
| Garage | Attached Garage | Range - Electric | |||
| Stove | Dishwasher | Refrigerator | |||

























































