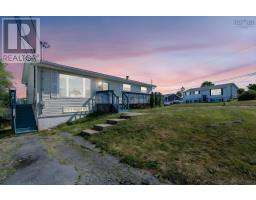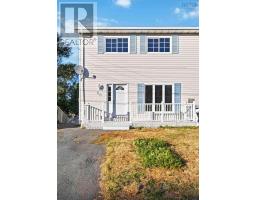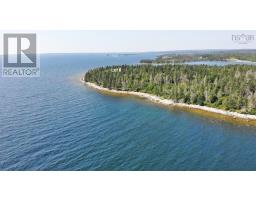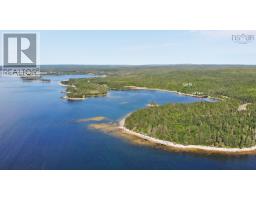23 Odell Drive, Cole Harbour, Nova Scotia, CA
Address: 23 Odell Drive, Cole Harbour, Nova Scotia
Summary Report Property
- MKT ID202517633
- Building TypeHouse
- Property TypeSingle Family
- StatusBuy
- Added1 weeks ago
- Bedrooms3
- Bathrooms2
- Area1673 sq. ft.
- DirectionNo Data
- Added On11 Aug 2025
Property Overview
Welcome to this inviting 3-bedroom, 1.5-bath family home nestled in the heart of Cole Harbour. Perfectly designed for both comfort and functionality, this home offers a spacious layout with room for everyone to enjoy. The main level features a bright and welcoming living room, a separate dining area, and a well-appointed kitchenideal for everyday living and entertaining. From the dining room, step out onto a private deck that overlooks a generously sized backyard, perfect for summer barbecues, playtime, or relaxing around the fire pit under the stars. This level also includes three bedrooms and a full 4-piece bathroom. Downstairs, the fully finished lower level provides excellent additional living space, including a large rec room, a convenient half bath, office, storage room and a dedicated laundry room. Set on a spacious lot with mature trees and plenty of outdoor room to enjoy, this home combines comfort, practicality, and a fantastic location close to schools, parks, and all amenities. Dont miss this wonderful opportunity to settle into one of Cole Harbours most family-friendly neighbourhoods! (id:51532)
Tags
| Property Summary |
|---|
| Building |
|---|
| Level | Rooms | Dimensions |
|---|---|---|
| Lower level | Recreational, Games room | 20.2 x 22.1 |
| Laundry room | 8.1 x 11.1 | |
| Bath (# pieces 1-6) | 8.1 x 10.8 | |
| Den | 12.5 x 11.1 | |
| Storage | 12.5 x 10.8 | |
| Main level | Kitchen | 10.11 x 7.11 |
| Dining room | 9.3 x 11.1 | |
| Living room | 18.2 x 10.8 | |
| Bedroom | 8.3 x 9.3 | |
| Primary Bedroom | 12.1 x 9.3 | |
| Bedroom | 8.7 x 10.2 | |
| Bath (# pieces 1-6) | 4.9 x 6.11 |
| Features | |||||
|---|---|---|---|---|---|
| Level | Stove | Dryer | |||
| Washer | Refrigerator | Heat Pump | |||


















































