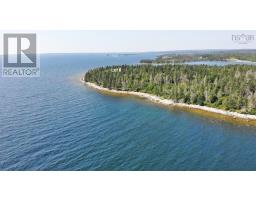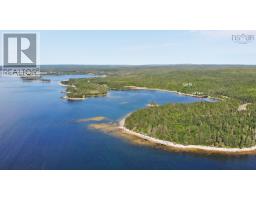51 Fieldwood Circle, Cole Harbour, Nova Scotia, CA
Address: 51 Fieldwood Circle, Cole Harbour, Nova Scotia
Summary Report Property
- MKT ID202521214
- Building TypeHouse
- Property TypeSingle Family
- StatusBuy
- Added21 hours ago
- Bedrooms3
- Bathrooms3
- Area1975 sq. ft.
- DirectionNo Data
- Added On21 Aug 2025
Property Overview
Welcome to this beautifully renovated 3-bedroom, 3-bathroom bungalow, perfectly situated on an oversized corner lot in one of Cole Harbours most family friendly neighbourhoods. This home offers the ideal blend of comfort, functionality, and outdoor living space. Step inside to find a bright and inviting layout, with a spacious living area that flows seamlessly into the open concept kitchen and dining nookperfect for family living or entertaining guests. The main level features two bedrooms, including a primary with a walkthrough closet to a 3 piece ensuite bath. The spacious main bath on this level features a tiled shower with a glass shower door and a soaker tub. The lower level offers even more living space with a large rec room, full bathroom with laundry, a 3rd bedroom, den and a kitchenette for extended family or guests. A walkout basement makes this a very versatile property. Outside, enjoy summer evenings on the expansive back deck overlooking the private yard. A shed provides great storage for tools, hobbies, or outdoor equipment. The oversized corner lot offers ample space for kids to play, gardening, or future landscaping ideas. Located in the heart of Cole Harbour, this home is close to great schools, parks, shopping, and all amenities, with easy access to Dartmouth and Halifax. Some updates include: new flooring on the main level (2025); new roof shingles (2024), hot water heater (2022); and new furnace (2020). Dont miss your chance to own this wonderful family homebook your showing today! (id:51532)
Tags
| Property Summary |
|---|
| Building |
|---|
| Level | Rooms | Dimensions |
|---|---|---|
| Basement | Recreational, Games room | 14x20-jog |
| Den | 10.7x10.5 | |
| Bedroom | 11.2x12.3 | |
| Bath (# pieces 1-6) | 10 x 5 | |
| Main level | Living room | 17.7x11.8 |
| Kitchen | 11.8x15.10 | |
| Primary Bedroom | 11.8x10.6 | |
| Bedroom | 11.8x9 | |
| Ensuite (# pieces 2-6) | 5 x 6 | |
| Bath (# pieces 1-6) | 7 x 10 |
| Features | |||||
|---|---|---|---|---|---|
| Level | Paved Yard | Stove | |||
| Dryer | Washer | Microwave Range Hood Combo | |||
| Refrigerator | Walk out | ||||













































