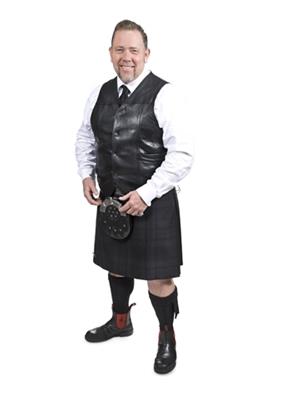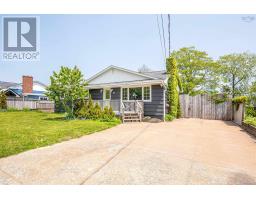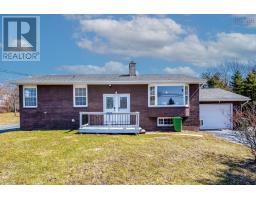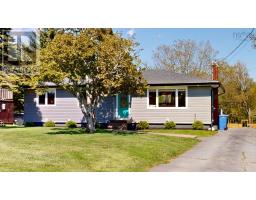24 Griffin Place, Cole Harbour, Nova Scotia, CA
Address: 24 Griffin Place, Cole Harbour, Nova Scotia
Summary Report Property
- MKT ID202515072
- Building TypeHouse
- Property TypeSingle Family
- StatusBuy
- Added2 days ago
- Bedrooms4
- Bathrooms2
- Area2604 sq. ft.
- DirectionNo Data
- Added On23 Jun 2025
Property Overview
Wow, looking for a home that is location Location. Situated in sought after Colby Village, this 4 bedroom 48x30+Jog split entry is on a quiet Cul-De-Sac, just minutes walk to the Astral Dr schools, Bisset Lake park, Ball fields and walking paths. Picture yourself on this great street of larger homes, good neighbours and quick access to Cole harbour shopping, Shearwater Air Force Base, Eastern Passage and Rainbow Haven Beaches etc. The roof shingles have just been replaced for the new owners so they do not have be be worries for years, Concrete driveway, newer back deck to the treed backyard which is large and peaceful. With the extra width of the split entry at 48 ft, you will feel the extra space throughout the home. You be the judge. All you need in a home is here. You can check out the floor plans, Videos and extensive photos or just book your appointment to view to be on your way. (id:51532)
Tags
| Property Summary |
|---|
| Building |
|---|
| Level | Rooms | Dimensions |
|---|---|---|
| Lower level | Recreational, Games room | 18..8 x 14..3 /na |
| Other | 8..2 x 6..8 /80 | |
| Storage | 14..5 x 9..4 /80 | |
| Bath (# pieces 1-6) | 6..1 x 4..11 /80 | |
| Bedroom | 10..11 x 10..2 /39 | |
| Laundry room | 13..6 x 9..1 /39 | |
| Main level | Family room | 14. x 13..4 /41 |
| Dining room | 15..3 x 10..3 /na | |
| Kitchen | 18..1 x 11..8 /32 | |
| Bath (# pieces 1-6) | 9..4 x 6..9 /37 | |
| Bedroom | 12..10 x 12..11 /37 | |
| Bedroom | 12..11 x 9..11 /37 | |
| Primary Bedroom | 15..3 x 11..7 /37 |
| Features | |||||
|---|---|---|---|---|---|
| Garage | Attached Garage | Stove | |||
| Dishwasher | Dryer | Washer | |||
| Refrigerator | Central Vacuum - Roughed In | Heat Pump | |||




























































