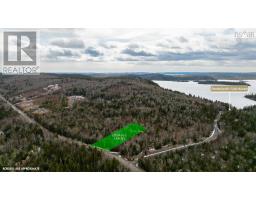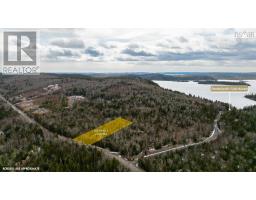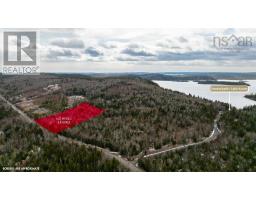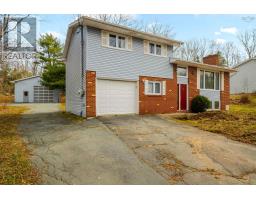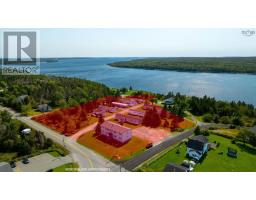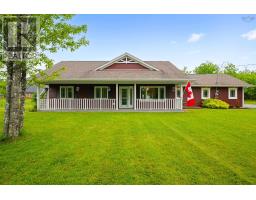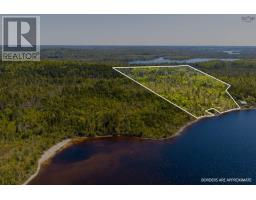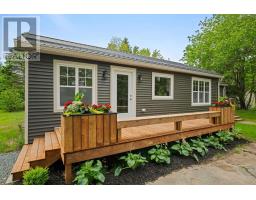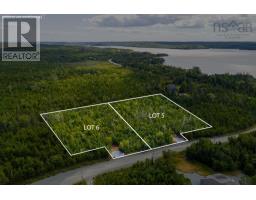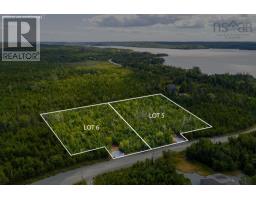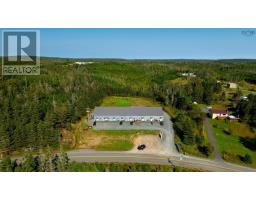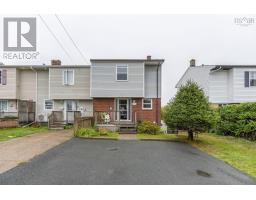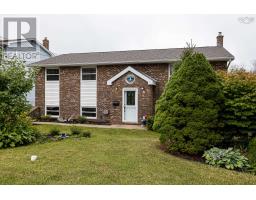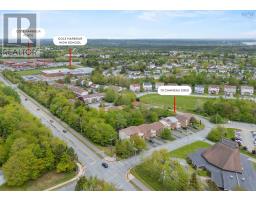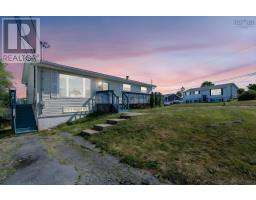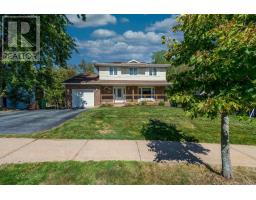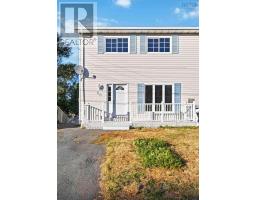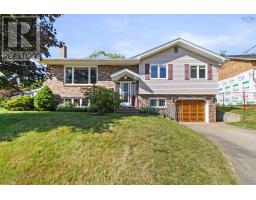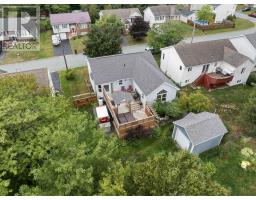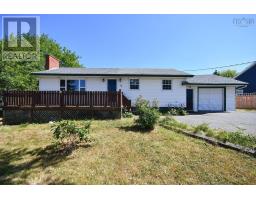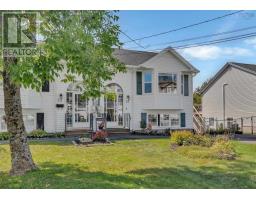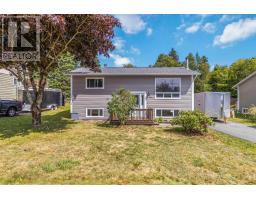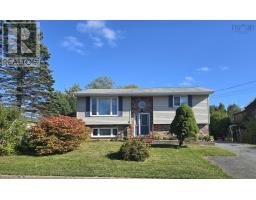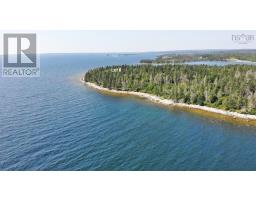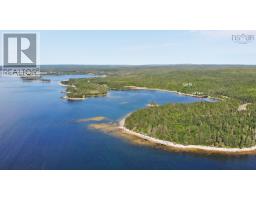66 Circassion Drive, Cole Harbour, Nova Scotia, CA
Address: 66 Circassion Drive, Cole Harbour, Nova Scotia
Summary Report Property
- MKT ID202522121
- Building TypeHouse
- Property TypeSingle Family
- StatusBuy
- Added7 days ago
- Bedrooms2
- Bathrooms1
- Area946 sq. ft.
- DirectionNo Data
- Added On24 Sep 2025
Property Overview
One level living in the heart of Cole Harbour! The original owners have decided to let go of this slice of heaven to some lucky new owners. This corner lot is just shy of 7000 sq. ft and has mature trees and private back yard! Enter the large foyer with office to your immediate right. Large dining and living area has ample natural light and kitchen could easily be opened up to create an expansive open concept living experience. 4 pc bath is conveniently located next to the the generous sized primary bedroom with walk in closet (ideal for conversion to second bath) The secondary bedroom is also a great size and opens up into the office. Plenty of updates including 3 new heat pumps providing efficient heating/cooling, flooring, paint and more. Attached garage doubles as a laundry area/mechanical room. Fall in love with the back yard and the massive deck that partially wraps around the home. 2 sheds provide additional storage and plenty of gardens and shrubbery to enjoy. (id:51532)
Tags
| Property Summary |
|---|
| Building |
|---|
| Level | Rooms | Dimensions |
|---|---|---|
| Main level | Foyer | 7.2x10.1 |
| Den | 7.1x13.1 | |
| Bedroom | 9.10x13.2 | |
| Primary Bedroom | 8.5x13.11 | |
| Bath (# pieces 1-6) | 5.3x7.7 | |
| Kitchen | 7.5x13.11 | |
| Dining nook | 11.10x7.9 | |
| Living room | 11.10x14.5 |
| Features | |||||
|---|---|---|---|---|---|
| Garage | Attached Garage | Gravel | |||
| Cooktop - Electric | Oven - Electric | Dishwasher | |||
| Dryer - Electric | Washer | Refrigerator | |||
| Heat Pump | |||||



















































