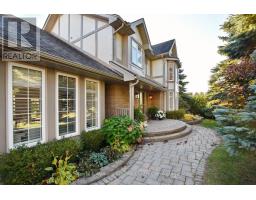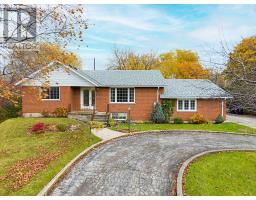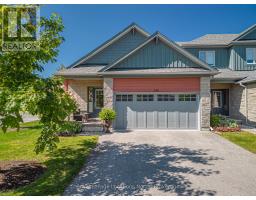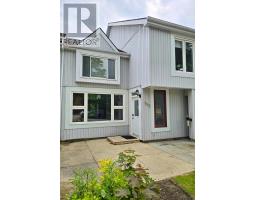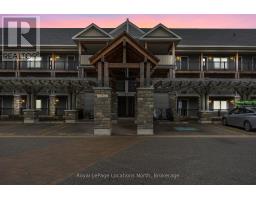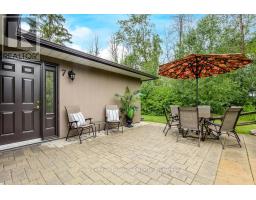1 - 700 JOHNSTON PARK AVENUE, Collingwood, Ontario, CA
Address: 1 - 700 JOHNSTON PARK AVENUE, Collingwood, Ontario
1 Beds1 Baths700 sqftStatus: Buy Views : 215
Price
$389,900
Summary Report Property
- MKT IDS12558248
- Building TypeRow / Townhouse
- Property TypeSingle Family
- StatusBuy
- Added22 hours ago
- Bedrooms1
- Bathrooms1
- Area700 sq. ft.
- DirectionNo Data
- Added On19 Nov 2025
Property Overview
PRIME LIGHTHOUSE POINT LOCATION - MAIN LEVEL, END UNIT, NO STAIRS ! Bright and spacious 1-bedroom, 1-bath condo with large open-concept kitchen/dining/great room, gas fireplace, and walkout to private patio-perfect for après-ski and BBQs. Main-floor convenience with no stairs. Gas heat and central air. Scenic views over protected environmental area.Enjoy resort-style amenities including 2 private beaches, 9 tennis courts (incl. pickleball), 2 outdoor pools, private marina, 2 km of waterfront trails along Georgian Bay, and a full recreation centre with indoor pool, hot tubs, sauna, fitness room, party room, and children's games room.Highly sought-after community-book your showing today! (id:51532)
Tags
| Property Summary |
|---|
Property Type
Single Family
Building Type
Row / Townhouse
Square Footage
700 - 799 sqft
Community Name
Collingwood
Title
Condominium/Strata
Parking Type
No Garage
| Building |
|---|
Bedrooms
Above Grade
1
Bathrooms
Total
1
Interior Features
Appliances Included
Dishwasher, Dryer, Stove, Washer
Basement Type
None
Building Features
Features
Wheelchair access, In suite Laundry
Square Footage
700 - 799 sqft
Rental Equipment
Water Heater
Building Amenities
Exercise Centre, Visitor Parking, Sauna, Fireplace(s), Storage - Locker
Heating & Cooling
Cooling
Central air conditioning
Heating Type
Forced air
Exterior Features
Exterior Finish
Stone, Wood
Pool Type
Outdoor pool
Neighbourhood Features
Community Features
Pets Allowed With Restrictions, School Bus
Amenities Nearby
Beach, Golf Nearby, Marina, Public Transit
Maintenance or Condo Information
Maintenance Fees
$492 Monthly
Maintenance Fees Include
Common Area Maintenance, Insurance, Parking
Maintenance Management Company
Del Property Management
Parking
Parking Type
No Garage
Total Parking Spaces
2
| Level | Rooms | Dimensions |
|---|---|---|
| Main level | Living room | 17.55 m x 13.64 m |
| Kitchen | 7.15 m x 6.72 m | |
| Primary Bedroom | 8.72 m x 13.64 m |
| Features | |||||
|---|---|---|---|---|---|
| Wheelchair access | In suite Laundry | No Garage | |||
| Dishwasher | Dryer | Stove | |||
| Washer | Central air conditioning | Exercise Centre | |||
| Visitor Parking | Sauna | Fireplace(s) | |||
| Storage - Locker | |||||























