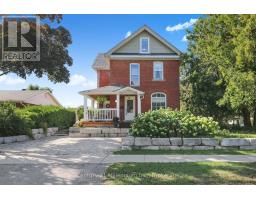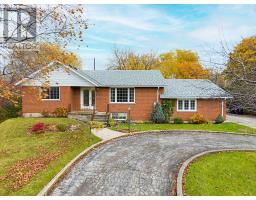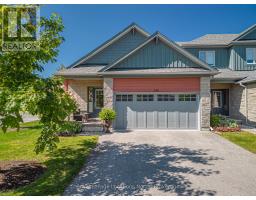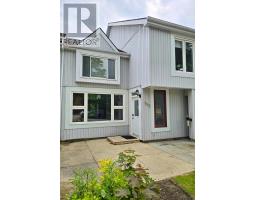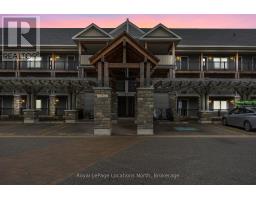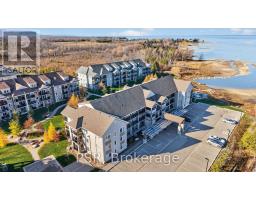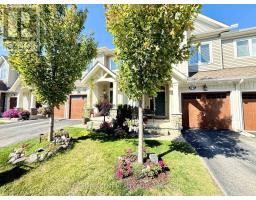37 SILVER GLEN BOULEVARD, Collingwood, Ontario, CA
Address: 37 SILVER GLEN BOULEVARD, Collingwood, Ontario
Summary Report Property
- MKT IDS12220232
- Building TypeNo Data
- Property TypeNo Data
- StatusBuy
- Added14 weeks ago
- Bedrooms3
- Bathrooms2
- Area1400 sq. ft.
- DirectionNo Data
- Added On22 Aug 2025
Property Overview
Charming, low-maintenance townhome-style condo in desirable Silver Glen Preserve ideal for a weekend getaway, ski chalet, summer retreat, starter home, or downsizing. This updated unit features 3 bedrooms, 2 bathrooms, and a finished lower-level rec room. Enjoy an open-concept living/dining/kitchen area that walks out to a private back patio perfect for relaxing or entertaining. The modern kitchen offers quartz counters, stainless steel appliances and a wine rack. The attached garage provides parking and storage, plus there are rough-in for a future bathroom in the basement. Owners enjoy fantastic amenities including an outdoor pool, fitness room, sauna, party/media room, change rooms with showers, and regular community events. Prime location near Collingwood Trail, Living Water Golf Course, skiing, and more! (id:51532)
Tags
| Property Summary |
|---|
| Building |
|---|
| Level | Rooms | Dimensions |
|---|---|---|
| Second level | Bedroom | 5.13 m x 4.26 m |
| Bedroom 2 | 2.64 m x 3.59 m | |
| Bedroom 3 | 2.38 m x 4.54 m | |
| Bathroom | 2.39 m x 1.48 m | |
| Basement | Other | 2.05 m x 5.96 m |
| Family room | 5.12 m x 2.91 m | |
| Utility room | 2.98 m x 3.78 m | |
| Main level | Kitchen | 4.18 m x 4.54 m |
| Dining room | 5.12 m x 5.38 m | |
| Foyer | 1.19 m x 3.37 m | |
| Bathroom | 0.9 m x 2.2 m |
| Features | |||||
|---|---|---|---|---|---|
| Flat site | Dry | Attached Garage | |||
| Garage | Inside Entry | Water Heater | |||
| Dishwasher | Dryer | Garage door opener | |||
| Microwave | Stove | Washer | |||
| Window Coverings | Refrigerator | Central air conditioning | |||
| Exercise Centre | Visitor Parking | ||||













































