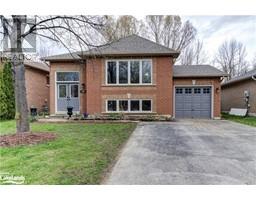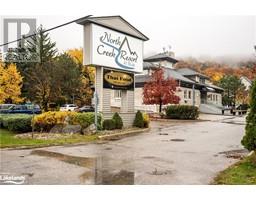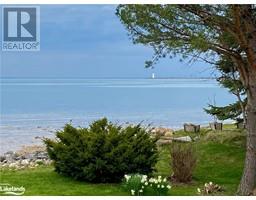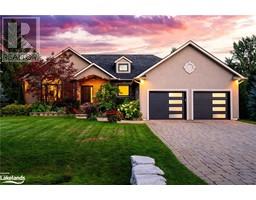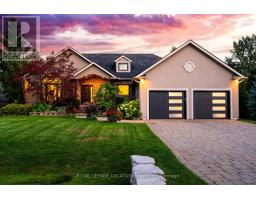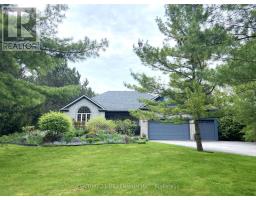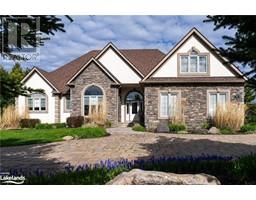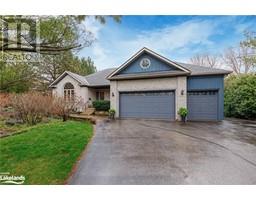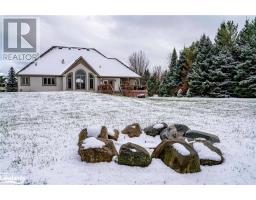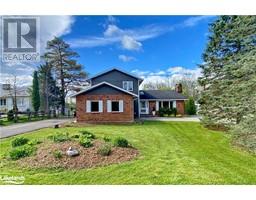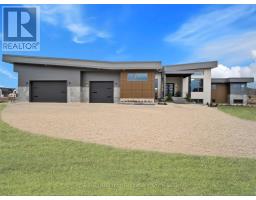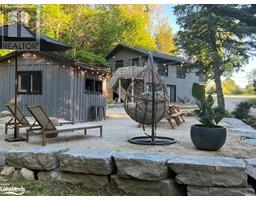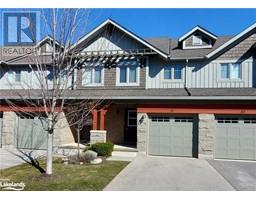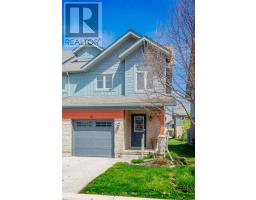13 BELCHER Street CW01-Collingwood, Collingwood, Ontario, CA
Address: 13 BELCHER Street, Collingwood, Ontario
Summary Report Property
- MKT ID40564707
- Building TypeHouse
- Property TypeSingle Family
- StatusBuy
- Added1 weeks ago
- Bedrooms3
- Bathrooms2
- Area1800 sq. ft.
- DirectionNo Data
- Added On04 May 2024
Property Overview
Fantastic location just a few doors away from the beach. This lovely 3 bedroom 2 bathroom home sits on a huge lot 100ft X 170ft with a totally private back yard with large deck and pond. A peaceful oasis with no neighbours on one side. Cottage country but only 10 minutes to Collingwood or Wasaga Beach. The many large windows make this open plan main level so light and bright. A gas fireplace makes the dining room with vaulted ceilings and sitting room so cozy. Huge living room and kitchen for entertaining, main floor bedroom, bathroom and laundry complete the main level. Venture upstairs to the master bedroom with huge walk in closet, further large bedroom and 4 piece bathroom. Many upgrades including furnace, washer and dryer replaced 3 years ago. This home must be viewed to be appreciated!Some furniture available for sale. (id:51532)
Tags
| Property Summary |
|---|
| Building |
|---|
| Land |
|---|
| Level | Rooms | Dimensions |
|---|---|---|
| Second level | 4pc Bathroom | 11'1'' x 9'2'' |
| Bedroom | 16'8'' x 12'5'' | |
| Bonus Room | 8'0'' x 12'5'' | |
| Primary Bedroom | 18'1'' x 12'5'' | |
| Main level | Foyer | 10'0'' x 11'6'' |
| Laundry room | 8'1'' x 5'2'' | |
| Office | 8'10'' x 8'3'' | |
| 3pc Bathroom | 8'5'' x 7'7'' | |
| Bedroom | 11'7'' x 11'7'' | |
| Dining room | 9'5'' x 16'10'' | |
| Kitchen | 13'7'' x 12'1'' | |
| Living room | 19'10'' x 11'6'' |
| Features | |||||
|---|---|---|---|---|---|
| Cul-de-sac | Conservation/green belt | Crushed stone driveway | |||
| Sump Pump | Automatic Garage Door Opener | Attached Garage | |||
| Dishwasher | Dryer | Refrigerator | |||
| Washer | Gas stove(s) | Hood Fan | |||
| Window Coverings | Garage door opener | Central air conditioning | |||




















































