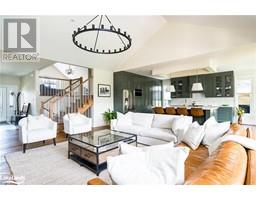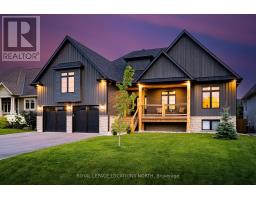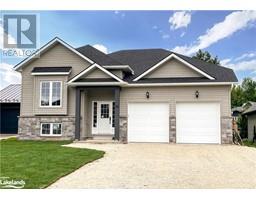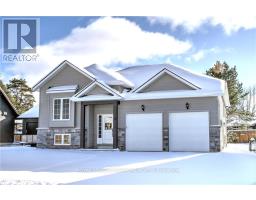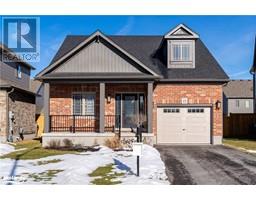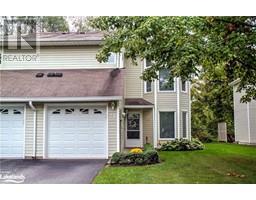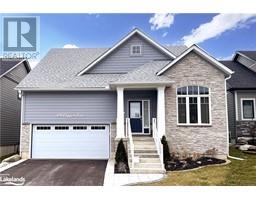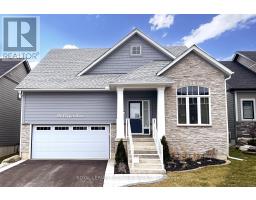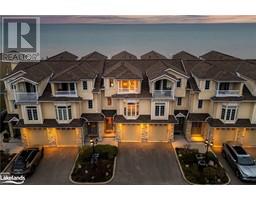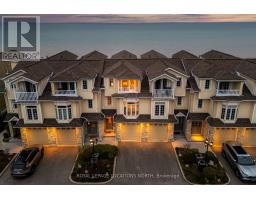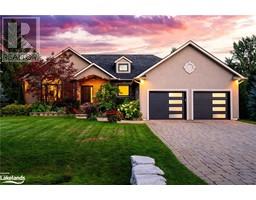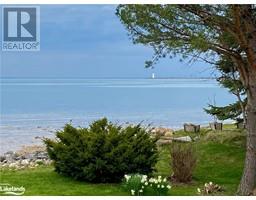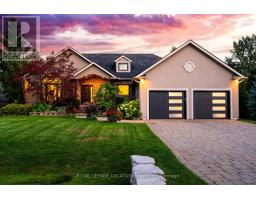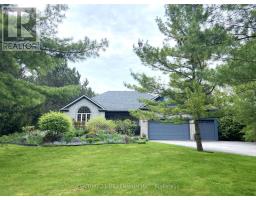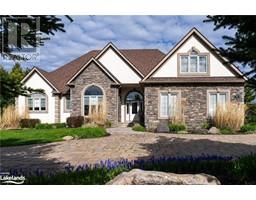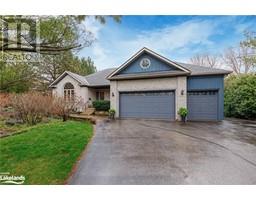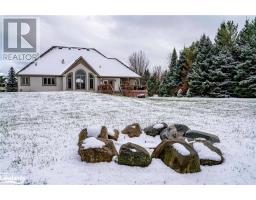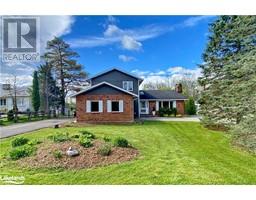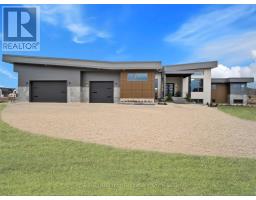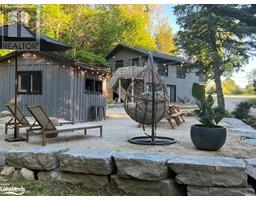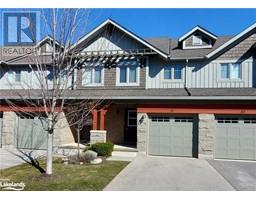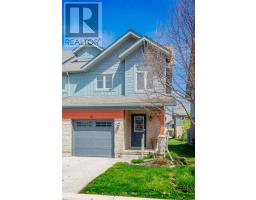13 MAIDENS CRES, Collingwood, Ontario, CA
Address: 13 MAIDENS CRES, Collingwood, Ontario
Summary Report Property
- MKT IDS8051236
- Building TypeHouse
- Property TypeSingle Family
- StatusBuy
- Added14 weeks ago
- Bedrooms3
- Bathrooms3
- Area0 sq. ft.
- DirectionNo Data
- Added On07 Feb 2024
Property Overview
Immerse yourself in the Georgian Bay lifestyle with this Summit View bungaloft with over $88,000.00 in upgrades. The Craftsman-style charm is evident from the welcoming front porch to the upgraded front door side-light, creating a picturesque arrival at this home. Step inside to discover a bright, airy interior courtesy of oversized windows & sliding doors. The front area, versatile as an office or extra living space, adds to the home's allure. An upgraded kitchen beckons for entertaining with its extended breakfast bar & SS appliances. The open-concept design & vaulted ceilings create a spacious atmosphere in the living & dining areas. Two walkouts, from the living room & primary suite, make for great deck potential. The primary suite indulges with a walk-in closet & spa-like ensuite w/upgraded glass shower. Also on the main level is a well-placed laundry area, garage access, & a tasteful 2-piece powder room. Upstairs, two bedrooms & a 4 piece bath await. With 1,917 sq ft on the main**** EXTRAS **** level & a full unfinished basement with oversized windows & rough-in for a 3-pc bath, the possibilities are endless. Just a two-minute drive to shops & restaurants & 10 minutes to Blue Mountain, enjoy easy access to cycling & hiking trails. (id:51532)
Tags
| Property Summary |
|---|
| Building |
|---|
| Level | Rooms | Dimensions |
|---|---|---|
| Second level | Bedroom | 4.22 m x 2.74 m |
| Bedroom | 4.22 m x 2.74 m | |
| Bathroom | 2.9 m x 1.8 m | |
| Main level | Den | 3.33 m x 3.02 m |
| Kitchen | 4.57 m x 3.45 m | |
| Dining room | 3.61 m x 3.33 m | |
| Living room | 4.67 m x 5.66 m | |
| Primary Bedroom | 4.24 m x 5.94 m | |
| Bathroom | 3.1 m x 1.78 m | |
| Bathroom | 1.73 m x 1.5 m | |
| Laundry room | 2.92 m x 1.7 m |
| Features | |||||
|---|---|---|---|---|---|
| Attached Garage | Central air conditioning | ||||






































