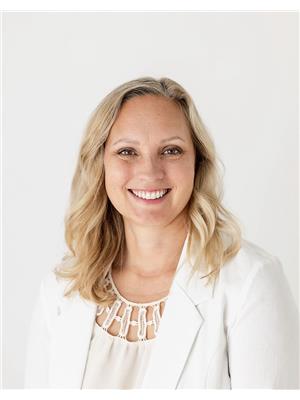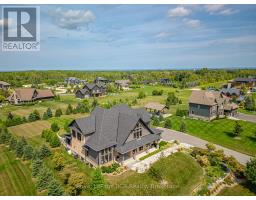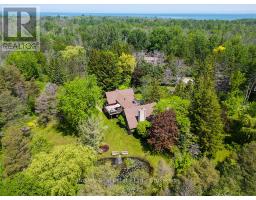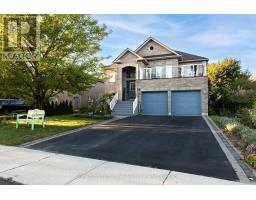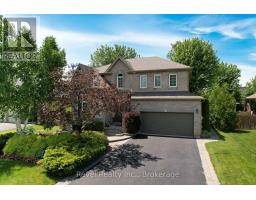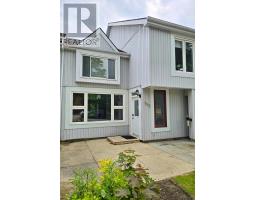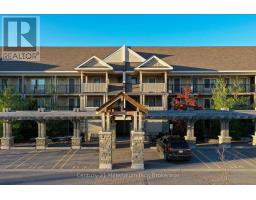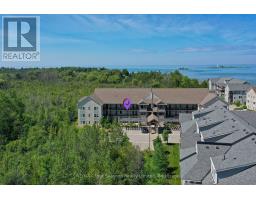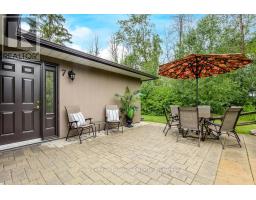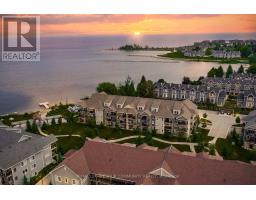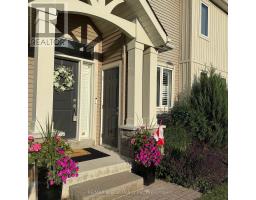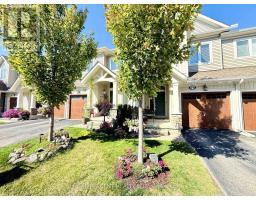130 SECOND STREET, Collingwood, Ontario, CA
Address: 130 SECOND STREET, Collingwood, Ontario
Summary Report Property
- MKT IDS12250045
- Building TypeHouse
- Property TypeSingle Family
- StatusBuy
- Added5 weeks ago
- Bedrooms4
- Bathrooms2
- Area1100 sq. ft.
- DirectionNo Data
- Added On24 Aug 2025
Property Overview
Welcome to 130 Second Street, a beautiful red brick Century home nestled in Collingwood's sought-after "tree streets". Built in 1905, this 4-bedroom, 2-storey home is rich with character, showcasing stained glass windows in the living room, dining room and entryway. The French doors into the living room and pocket doors between the kitchen and dining rooms add to the charm. A thoughtful family room addition offers extra living space, while recent updates include renovated bathrooms and fresh paint throughout. The private, partially fenced yard features a sunny deck off the kitchen and family room, perfect for morning coffee or relaxed gatherings. The property is approximately 43.5 ft x 66 ft, perfect for those seeking a low-maintenance lifestyle! A concrete double driveway provides convenient parking. This home is ideally located within a short walk to downtown shops, dining, parks, and trails, and a short drive from ski hills, golf courses, and the shores of Georgian Bay. Floor plans are available. Do not wait, book your private showing today! (id:51532)
Tags
| Property Summary |
|---|
| Building |
|---|
| Land |
|---|
| Level | Rooms | Dimensions |
|---|---|---|
| Second level | Bathroom | 1.63 m x 2.02 m |
| Bedroom | 2.74 m x 2.98 m | |
| Bedroom | 2.6 m x 2.97 m | |
| Bedroom | 2.59 m x 3.85 m | |
| Primary Bedroom | 5.45 m x 2.84 m | |
| Main level | Family room | 4.46 m x 2.94 m |
| Kitchen | 4.18 m x 3.57 m | |
| Dining room | 4.55 m x 3.47 m | |
| Living room | 3.42 m x 3.58 m | |
| Bathroom | 1.7 m x 3.5 m | |
| Foyer | 1.88 m x 3.58 m |
| Features | |||||
|---|---|---|---|---|---|
| No Garage | Dishwasher | Dryer | |||
| Stove | Washer | Window Coverings | |||
| Refrigerator | |||||














































