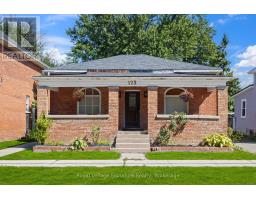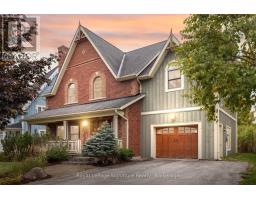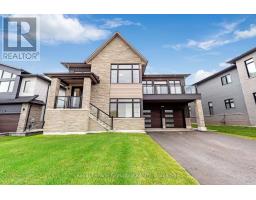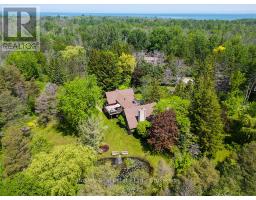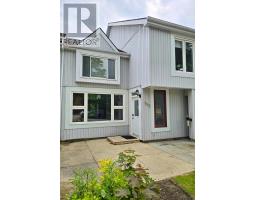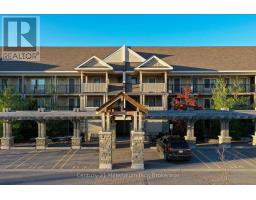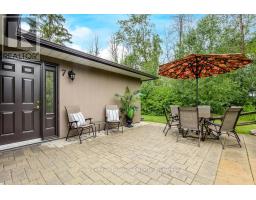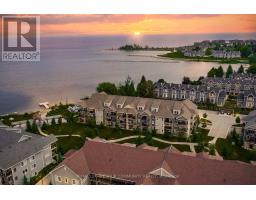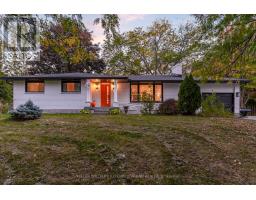14 MONTCLAIR MEWS, Collingwood, Ontario, CA
Address: 14 MONTCLAIR MEWS, Collingwood, Ontario
Summary Report Property
- MKT IDS12455290
- Building TypeRow / Townhouse
- Property TypeSingle Family
- StatusBuy
- Added1 weeks ago
- Bedrooms3
- Bathrooms3
- Area1600 sq. ft.
- DirectionNo Data
- Added On12 Oct 2025
Property Overview
Welcome to 14 Montclair Mews! This exquisite end-unit townhome is situated in the highly desirable Shipyards community of Collingwood - a location that perfectly blends modern living with easy access to both the town's vibrant amenities and the stunning natural surroundings. This open concept layout features three spacious bedrooms, three beautifully appointed bathrooms, and a versatile ground-floor office/den, providing ample space. Nestled in one of Collingwood's most sought-after communities, this property offers unbeatable convenience. Downtown Collingwood, with its charming boutiques, fantastic dining, shopping, and local attractions, is only a short stroll away. Plus,Georgian Bay is just moments from your doorstep, offering breathtaking views of the Bay and the Collingwood terminals. Inside, you'll be welcomed by a freshly painted interior that exudes style, with timeless finishes throughout. The beautifully upgraded kitchen, featuring sleek stainless steel appliances and though. (id:51532)
Tags
| Property Summary |
|---|
| Building |
|---|
| Level | Rooms | Dimensions |
|---|---|---|
| Second level | Primary Bedroom | 5.63 m x 5.21 m |
| Bedroom 2 | 2.8 m x 3.96 m | |
| Bedroom 3 | 2.47 m x 2.89 m | |
| Basement | Laundry room | 3.3 m x 5.31 m |
| Main level | Office | 3.43 m x 3.33 m |
| Kitchen | 3.43 m x 2.97 m | |
| Living room | 3.17 m x 4.95 m | |
| Dining room | 2.34 m x 4.95 m |
| Features | |||||
|---|---|---|---|---|---|
| Balcony | In suite Laundry | Attached Garage | |||
| Garage | Garage door opener remote(s) | Water Heater | |||
| Central Vacuum | Dishwasher | Dryer | |||
| Garage door opener | Stove | Washer | |||
| Window Coverings | Refrigerator | Central air conditioning | |||
| Visitor Parking | Fireplace(s) | ||||











































