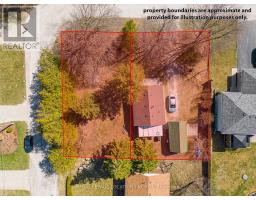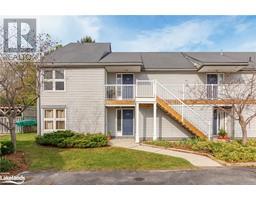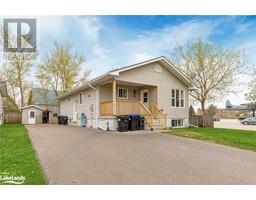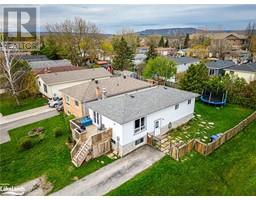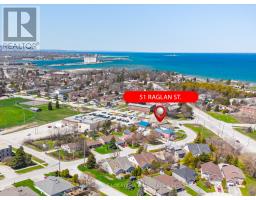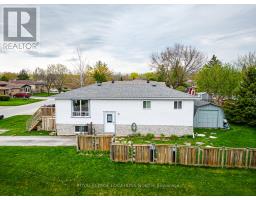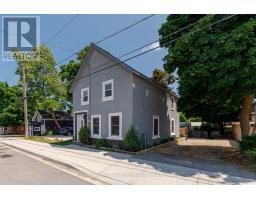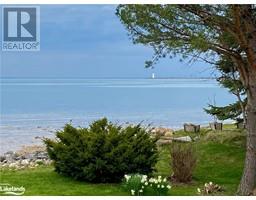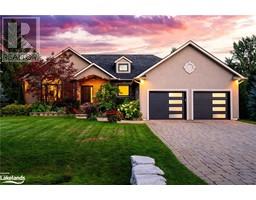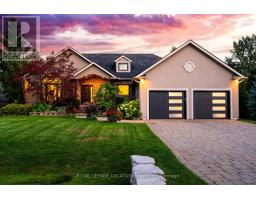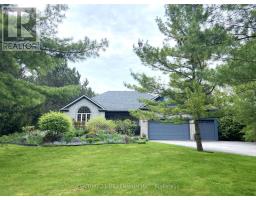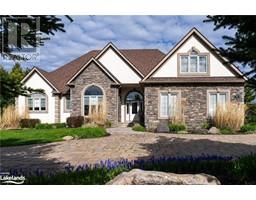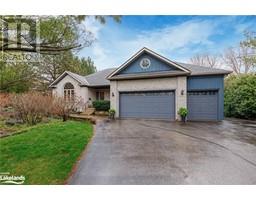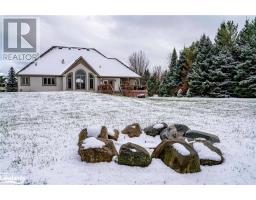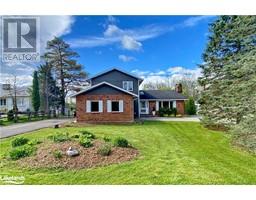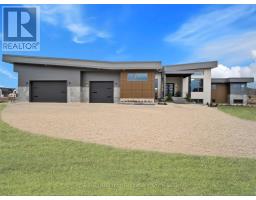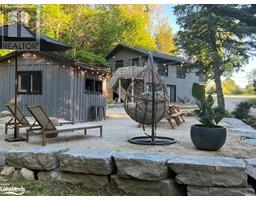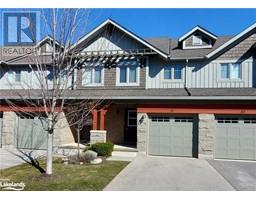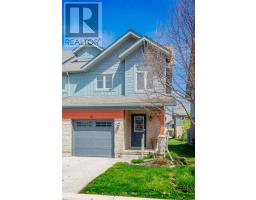#150 -53 TROTT BLVD, Collingwood, Ontario, CA
Address: #150 -53 TROTT BLVD, Collingwood, Ontario
Summary Report Property
- MKT IDS8295802
- Building TypeApartment
- Property TypeSingle Family
- StatusBuy
- Added2 weeks ago
- Bedrooms2
- Bathrooms2
- Area0 sq. ft.
- DirectionNo Data
- Added On02 May 2024
Property Overview
Condo fees includes natural gas fees! Welcome to 53 Trott #150. This 2 bed, 2 bath end-unit is open concept with vaulted ceilings and a number of great features throughout. The kitchen is highlighted by the s/s fridge and induction stove, butcher block countertops, beautiful stone backsplash and pot lights. Throughout the unit you'll notice the vinyl flooring, gas fireplace with wood mantle, central vac, ceiling fans and lots of natural light throughout including a walk-out to the back deck from both the living room and from the primary bedroom. The front bedroom also has it's own separate entry from the front deck. The primary bedroom is very spacious and features it's own 4pc ensuite. As a bonus, there is also an additional 3pc bath that also includes the mechanical room featuring a new furnace in 2019 and owned hot water heater from Nottawasaga Mechanical. A brand new washer/dryer (Oct 2023). Condo corporation has a non smoking policy in place. **** EXTRAS **** There is a shared area to store your bike or enjoy a meal on the picnic tables. A great location being so close to Georgian Bay, the Marina, restaurants and a short drive to Blue Mountain. (id:51532)
Tags
| Property Summary |
|---|
| Building |
|---|
| Level | Rooms | Dimensions |
|---|---|---|
| Main level | Living room | 5.18 m x 4.57 m |
| Kitchen | 2.77 m x 2.46 m | |
| Bedroom | 3.1 m x 3.96 m | |
| Primary Bedroom | 3.56 m x 4.27 m | |
| Laundry room | 0.91 m x 1.52 m | |
| Bathroom | Measurements not available | |
| Bathroom | Measurements not available |
| Features | |||||
|---|---|---|---|---|---|
| Balcony | Visitor Parking | Central air conditioning | |||
| Picnic Area | |||||



