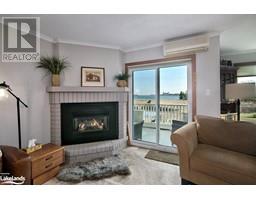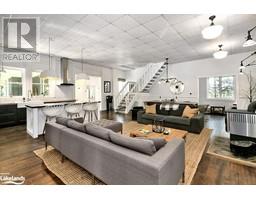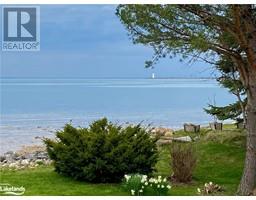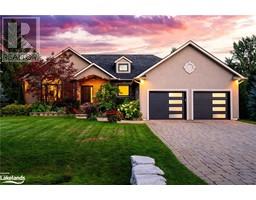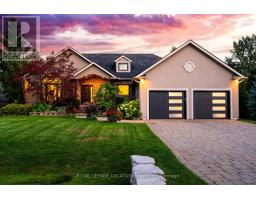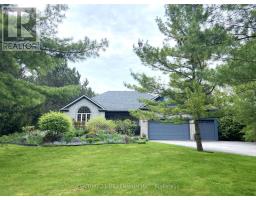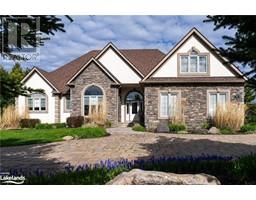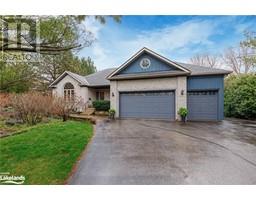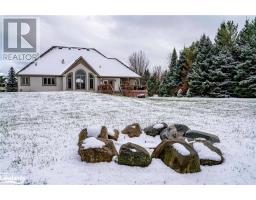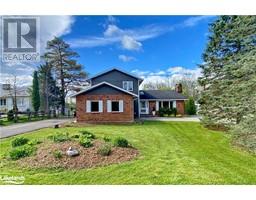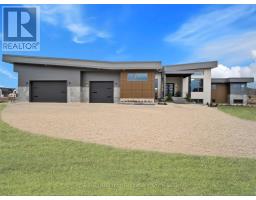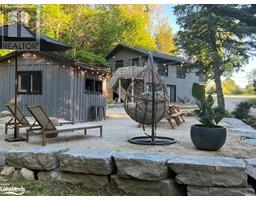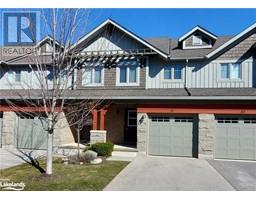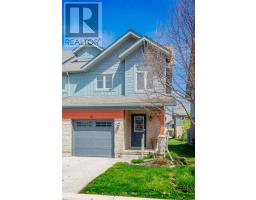16 RAMBLINGS Way Unit# 81 CW01-Collingwood, Collingwood, Ontario, CA
Address: 16 RAMBLINGS Way Unit# 81, Collingwood, Ontario
Summary Report Property
- MKT ID40564841
- Building TypeRow / Townhouse
- Property TypeSingle Family
- StatusBuy
- Added1 weeks ago
- Bedrooms3
- Bathrooms2
- Area1219 sq. ft.
- DirectionNo Data
- Added On07 May 2024
Property Overview
Rupert's Landing is one of Collingwood's most sought after waterfront communities on the shores of Georgian Bay. Beautiful grounds with mature trees, meandering pathways and a great sense of community. The Beachcomber model is on two levels in a nice location within the development overlooking greenspace. The unit has 3 spacious bedrooms, 2 full bathrooms and a powder room/ 2 balconies. Large primary bedroom with 3pc ensuite and guest bathroom with tub/shower combo. Large foyer with large storage closet, and main floor laundry .Wood burning fireplace, balcony off the dining room with seasonal views of the water. Residents enjoy year round access to various amenities, 3 tennis/pickleball courts, indoor pool/hot tub, sauna, exercise, media, & games rooms, squash court, playground & private marina. Advantageously located just off of Hwy 26 & on the shores of Georgian Bay. This prime location provides residents with access to the very best that the area has to offer. Condo Fees include Water/Sewer/cable and internet charges. Excellent investment, rent for ski season and use the other 8 months of the year. (id:51532)
Tags
| Property Summary |
|---|
| Building |
|---|
| Land |
|---|
| Level | Rooms | Dimensions |
|---|---|---|
| Second level | Full bathroom | Measurements not available |
| 4pc Bathroom | Measurements not available | |
| Primary Bedroom | 11'8'' x 12'8'' | |
| Bedroom | 9'0'' x 10'0'' | |
| Bedroom | 9'6'' x 10'4'' | |
| Main level | Foyer | 6'0'' x 7'6'' |
| Dining room | 10'0'' x 10'6'' | |
| Living room | 11'2'' x 15'6'' | |
| Kitchen | 10'0'' x 8'6'' |
| Features | |||||
|---|---|---|---|---|---|
| Southern exposure | Conservation/green belt | Balcony | |||
| Paved driveway | Recreational | None | |||
| Dishwasher | Dryer | Refrigerator | |||
| Stove | Washer | Window Coverings | |||
| None | Exercise Centre | Party Room | |||











































