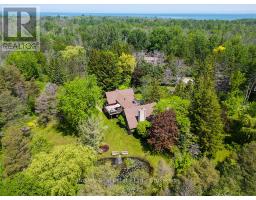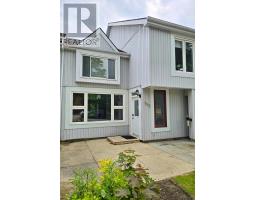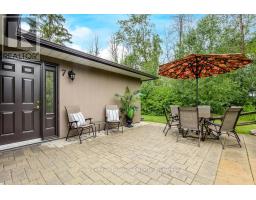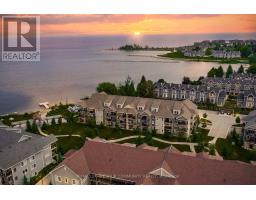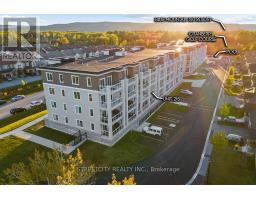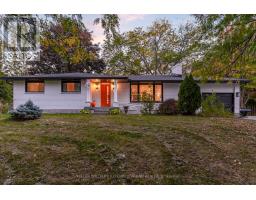16 SMART COURT, Collingwood, Ontario, CA
Address: 16 SMART COURT, Collingwood, Ontario
Summary Report Property
- MKT IDS12374729
- Building TypeHouse
- Property TypeSingle Family
- StatusBuy
- Added4 weeks ago
- Bedrooms5
- Bathrooms4
- Area1500 sq. ft.
- DirectionNo Data
- Added On03 Oct 2025
Property Overview
Welcome to a home where every day feels like a getaway. Tucked away on a tranquil, private court with friendly neighbors and mature trees, this expansive ranch bungalow is a true entertainer's paradise and a serene family sanctuary. With over 3,100 sq ft of finished living space, including 1,740 sq ft on the main floor, this home provides a flexible layout for any family. The main level boasts three large bedrooms, with an option to easily convert one back to two, while the basement offers two more. Inside, you'll find generous principle rooms including a large kitchen with granite countertops and lots of storage, 4 fully renovated bathrooms with granite countertops. Downstairs includes a massive family room and a spacious rec room with a wet bar, perfect for hosting or simply relaxing. Step outside to your stunning backyard oasis. Enjoy the sparkling pool, unwind in the hot tub, and host memorable summer gatherings on the large deck complete with a pool bar. This prime location offers the ultimate in convenience, just minutes from everything. Tee off at nearby golf courses, relax on beautiful beaches, explore scenic walking and biking trails, or hit the slopes for thrilling skiing and snowboarding. Don't miss the chance to make this exceptional property your own. (id:51532)
Tags
| Property Summary |
|---|
| Building |
|---|
| Land |
|---|
| Level | Rooms | Dimensions |
|---|---|---|
| Basement | Utility room | 5.64 m x 3.91 m |
| Office | 5.64 m x 3.43 m | |
| Family room | 7.1 m x 4.92 m | |
| Recreational, Games room | 5.84 m x 4.27 m | |
| Bedroom | 5.38 m x 3.43 m | |
| Bedroom | 5.84 m x 2.29 m | |
| Main level | Living room | 5.59 m x 5.08 m |
| Kitchen | 3.48 m x 3.76 m | |
| Dining room | 5.08 m x 3.76 m | |
| Primary Bedroom | 4.7 m x 3.66 m | |
| Bedroom | 6.5 m x 3.66 m | |
| Bedroom | 4.8 m x 3.76 m |
| Features | |||||
|---|---|---|---|---|---|
| Cul-de-sac | Flat site | Carpet Free | |||
| Sump Pump | Attached Garage | Garage | |||
| Inside Entry | Hot Tub | Garage door opener remote(s) | |||
| Dishwasher | Dryer | Garage door opener | |||
| Microwave | Stove | Washer | |||
| Window Coverings | Refrigerator | Central air conditioning | |||
| Fireplace(s) | |||||




























