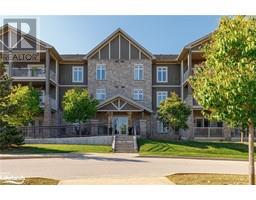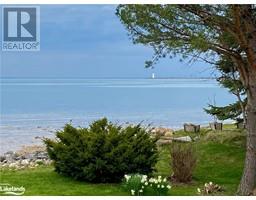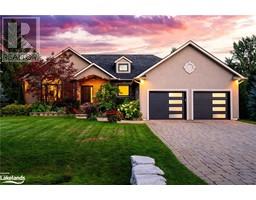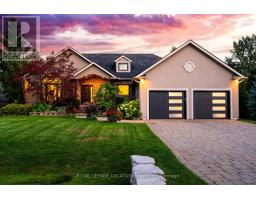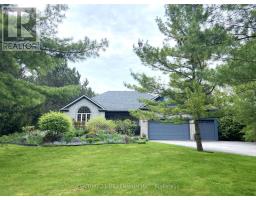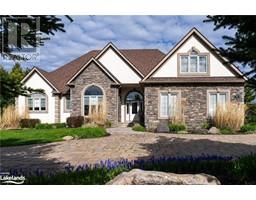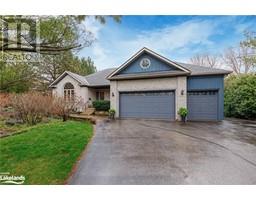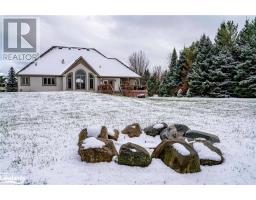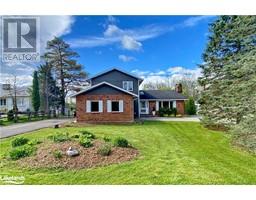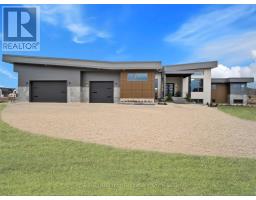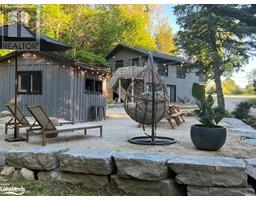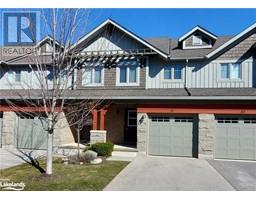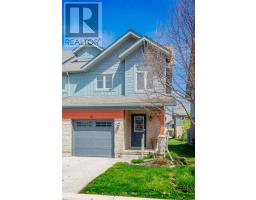172 EIGHTH Street Unit# 506 CW01-Collingwood, Collingwood, Ontario, CA
Address: 172 EIGHTH Street Unit# 506, Collingwood, Ontario
Summary Report Property
- MKT ID40579693
- Building TypeApartment
- Property TypeSingle Family
- StatusBuy
- Added2 weeks ago
- Bedrooms2
- Bathrooms1
- Area1130 sq. ft.
- DirectionNo Data
- Added On01 May 2024
Property Overview
Located in The Galleries'', this two bedroom end unit features great views of Blue Mountain and Osler Bluff! The open concept kitchen and living space has been tastefully updated and provides direct access to the private, covered balcony. Featuring two large bedrooms, a newly updated bathroom, and a dedicated laundry room that could be re-converted into a 1/2 bathroom if desired. The building features a recently renovated gym and games room with access to a sauna, a party room that hosts events for residents and features a small library, and a guest suite that can be rented for a very reasonable rate! The underground parking is heated and provides easy access to the elevators, and each unit has its own storage unit on the main floor. The location also puts you in the heart of Collingwood, with easy access to the trail system. This secure building allows small pets and makes things easy for you by having a live-in superintendent, and condo fees that include your heat, central air, and water and sewer charges. The unit is vacant and ready to be moved into at any time! (id:51532)
Tags
| Property Summary |
|---|
| Building |
|---|
| Land |
|---|
| Level | Rooms | Dimensions |
|---|---|---|
| Main level | 4pc Bathroom | Measurements not available |
| Utility room | 3'8'' x 3'11'' | |
| Laundry room | 8'11'' x 5'4'' | |
| Bedroom | 18'10'' x 10'1'' | |
| Primary Bedroom | 18'10'' x 13'5'' | |
| Dining room | 9'7'' x 12'3'' | |
| Living room | 16'3'' x 13'0'' | |
| Kitchen | 13'2'' x 8'8'' |
| Features | |||||
|---|---|---|---|---|---|
| Balcony | Paved driveway | Underground | |||
| Visitor Parking | Dishwasher | Dryer | |||
| Microwave | Refrigerator | Washer | |||
| Central air conditioning | Exercise Centre | Guest Suite | |||
| Party Room | |||||































