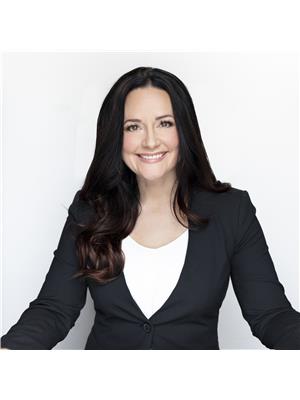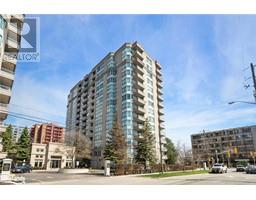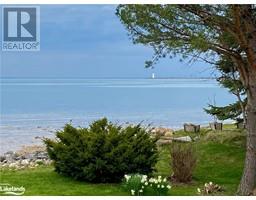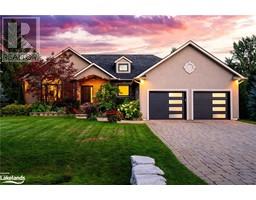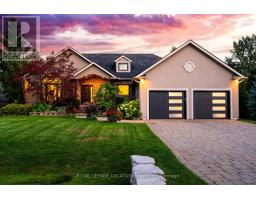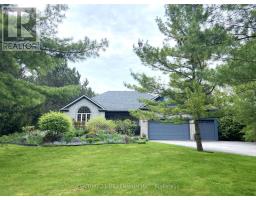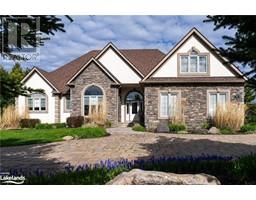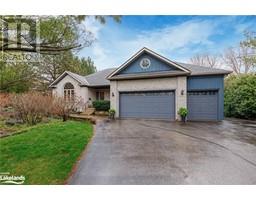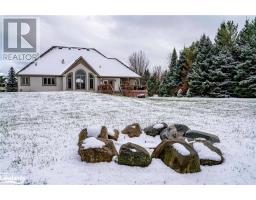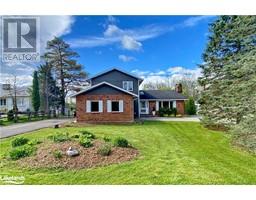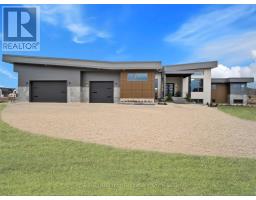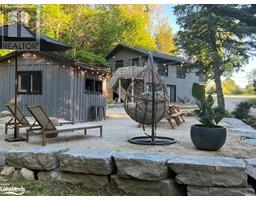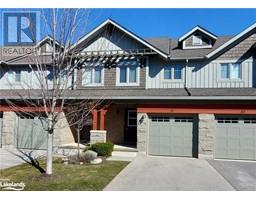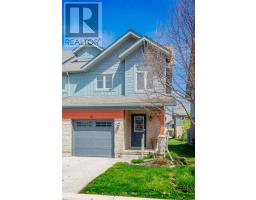2 COVE Court Unit# 202 CW01-Collingwood, Collingwood, Ontario, CA
Address: 2 COVE Court Unit# 202, Collingwood, Ontario
Summary Report Property
- MKT ID40575140
- Building TypeApartment
- Property TypeSingle Family
- StatusBuy
- Added1 weeks ago
- Bedrooms1
- Bathrooms2
- Area823 sq. ft.
- DirectionNo Data
- Added On05 May 2024
Property Overview
Introducing Wyldewood Cove, where waterfront living meets resort-style luxury with low condo fees! Embrace the unparalleled beauty of Georgian Bay from your expansive back deck in this exquisite 1-bedroom + den, showcasing 2 full bathrooms. The versatile den effortlessly transforms into a second bedroom with its built-in queen Murphy bed, offering flexibility and functionality. Plus, cozy up to the gas fireplace in the living room after a day of skiing for the ultimate relaxation. This poolside oasis exudes contemporary charm with its bright interiors and modern amenities. Flooded with natural light from large windows throughout, the open-concept kitchen features sleek granite countertops, stainless steel appliances, and convenient ensuite laundry facilities. Indulge in year-round leisure with access to a heated outdoor pool, gym, and change rooms. Unwind on the spacious patio and pergola overlooking the waterfront, where breathtaking Collingwood sunsets await. During the summer months, a private dock beckons for swimming and kayaking adventures. Conveniently located near trails, golf courses, skiing, and all the amenities of Collingwood and Blue Mountain, this is waterfront living at its finest. With a private storage locker for bikes, golf clubs, skis, and more, seize the opportunity to experience luxury living at an unbeatable price. *Status Certificate available. (id:51532)
Tags
| Property Summary |
|---|
| Building |
|---|
| Land |
|---|
| Level | Rooms | Dimensions |
|---|---|---|
| Main level | 3pc Bathroom | Measurements not available |
| 4pc Bathroom | Measurements not available | |
| Kitchen | 11'0'' x 10'0'' | |
| Great room | 11'0'' x 12'10'' | |
| Den | 11'0'' x 8'0'' | |
| Primary Bedroom | 9'6'' x 11'6'' |
| Features | |||||
|---|---|---|---|---|---|
| Southern exposure | Balcony | Paved driveway | |||
| Visitor Parking | Dishwasher | Dryer | |||
| Refrigerator | Stove | Washer | |||
| Microwave Built-in | Window Coverings | Central air conditioning | |||
| Exercise Centre | |||||





































