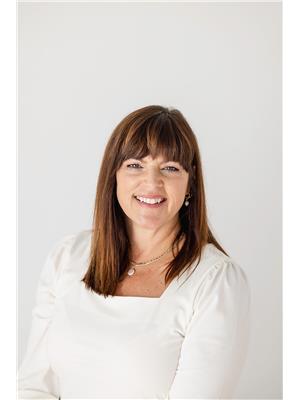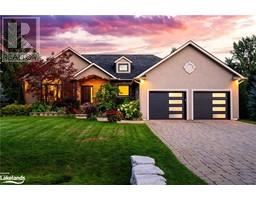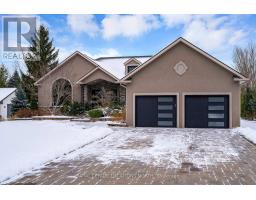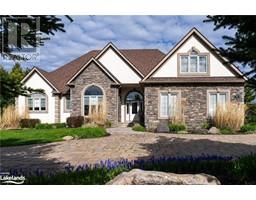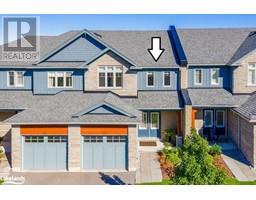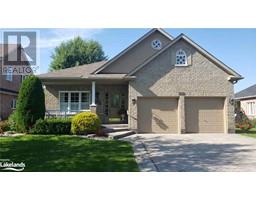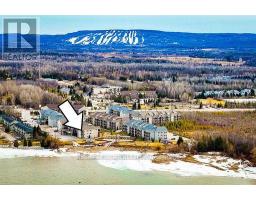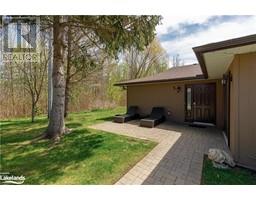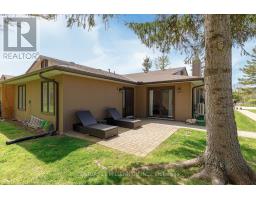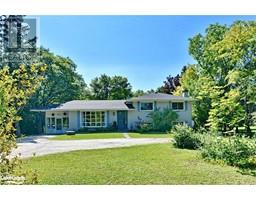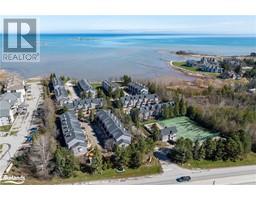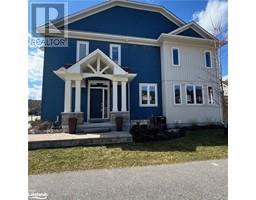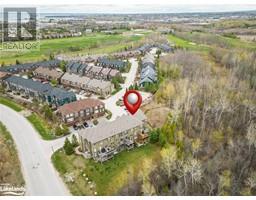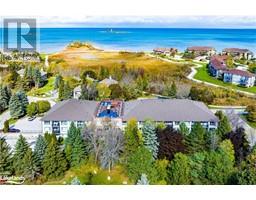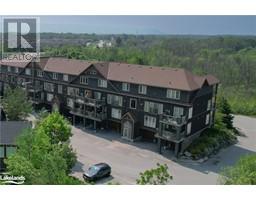2 COVE Court Unit# 205 CW01-Collingwood, Collingwood, Ontario, CA
Address: 2 COVE Court Unit# 205, Collingwood, Ontario
Summary Report Property
- MKT ID40540619
- Building TypeApartment
- Property TypeSingle Family
- StatusBuy
- Added10 weeks ago
- Bedrooms1
- Bathrooms2
- Area816 sq. ft.
- DirectionNo Data
- Added On16 Feb 2024
Property Overview
Welcome to Wyldewood Cove! This community offers resort style living at its best. Enjoy the stunning views of Georgian Bay from your back deck in this beautiful 1 bedroom + 1 den + 2 full bathroom. This poolside suite has bright interiors, modern amenities, stainless steel appliances plus ensuite laundry. There is a year-round, heated outdoor pool to enjoy, plus gym and change rooms. The large patio and pergola that overlooks the waterfront is perfect for watching Collingwoods beautiful sunsets. In the summer months a dock is set up for swimming and launching kayaks, etc. There is also a private storage locker that fits bikes, golf clubs, skis, etc. Easy access to trails, golf courses, skiing and the all amenities that Collingwood and Blue Mountain have to offer. (id:51532)
Tags
| Property Summary |
|---|
| Building |
|---|
| Land |
|---|
| Level | Rooms | Dimensions |
|---|---|---|
| Main level | Full bathroom | 5'0'' x 7'10'' |
| Primary Bedroom | 15'1'' x 10'4'' | |
| Living room | 8'10'' x 10'3'' | |
| Dinette | 9'4'' x 12'10'' | |
| Kitchen | 9'4'' x 12'10'' | |
| 3pc Bathroom | 9'6'' x 3'0'' | |
| Den | 8'2'' x 7'10'' |
| Features | |||||
|---|---|---|---|---|---|
| Balcony | Paved driveway | Visitor Parking | |||
| Dishwasher | Dryer | Refrigerator | |||
| Stove | Washer | Microwave Built-in | |||
| Central air conditioning | Exercise Centre | ||||


































