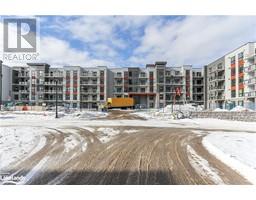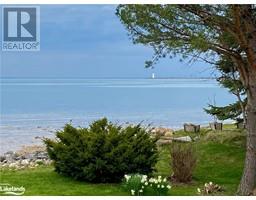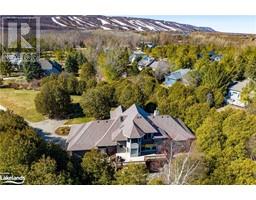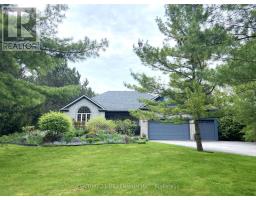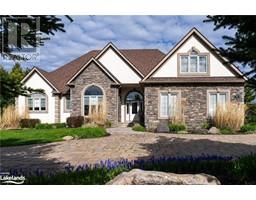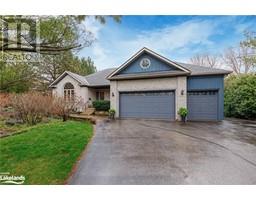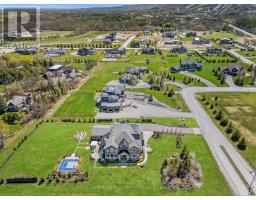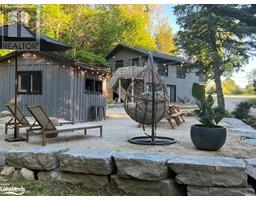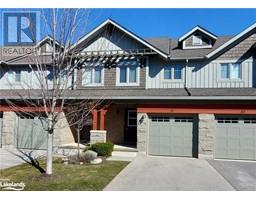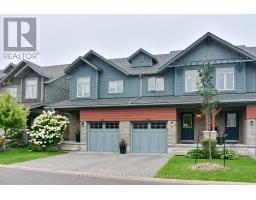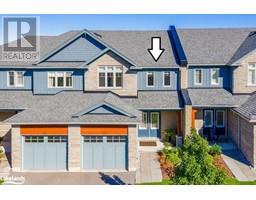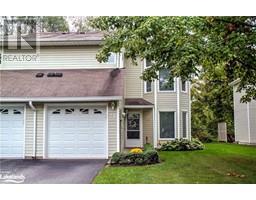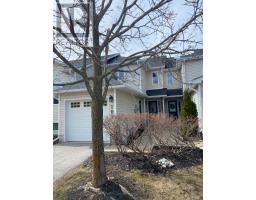5 TRAFALGAR Road CW01-Collingwood, Collingwood, Ontario, CA
Address: 5 TRAFALGAR Road, Collingwood, Ontario
Summary Report Property
- MKT ID40580823
- Building TypeRow / Townhouse
- Property TypeSingle Family
- StatusBuy
- Added7 days ago
- Bedrooms2
- Bathrooms2
- Area1138 sq. ft.
- DirectionNo Data
- Added On01 May 2024
Property Overview
Welcome to Whisper Woods - a quiet enclave of condo townhomes in the coveted town of Collingwood's west end. This beautifully updated one level home features an abundance of natural light, an open concept living space and a newly updated kitchen with quartz countertops, modern appliances and efficient ductless heating and cooling which offers ultimate comfort in this comfortable two-bedroom space. Enjoy a cup of hot cocoa by your gas fireplace after a day on the slopes or trails all located only minutes away. Spend your summer golfing, hiking, biking and swimming in Georgian Bay - an active and scenic community all year round. Whether you're seeking a year-round residence or a weekend retreat, this condo might be just the space for you. (id:51532)
Tags
| Property Summary |
|---|
| Building |
|---|
| Land |
|---|
| Level | Rooms | Dimensions |
|---|---|---|
| Main level | 4pc Bathroom | Measurements not available |
| Bedroom | 12'0'' x 9'2'' | |
| Full bathroom | Measurements not available | |
| Primary Bedroom | 17'10'' x 10'3'' | |
| Kitchen | 10'8'' x 7'8'' | |
| Dining room | 11'4'' x 7'8'' | |
| Living room | 21'7'' x 19'10'' |
| Features | |||||
|---|---|---|---|---|---|
| Shared Driveway | Dishwasher | Dryer | |||
| Refrigerator | Stove | Washer | |||
| Microwave Built-in | Window Coverings | Ductless | |||



























