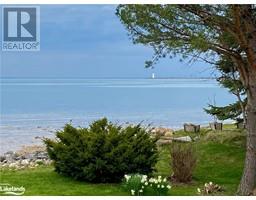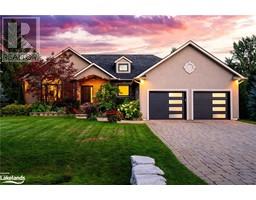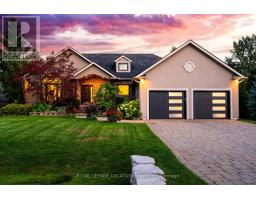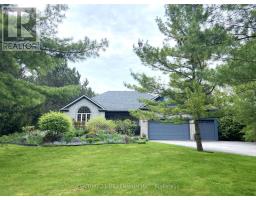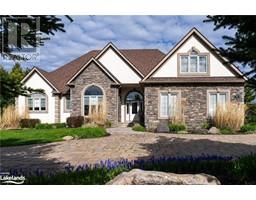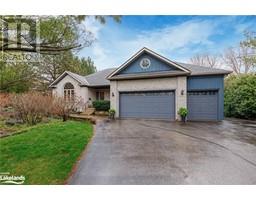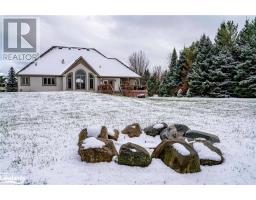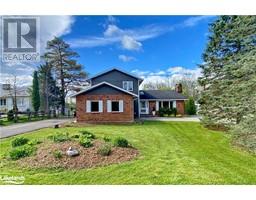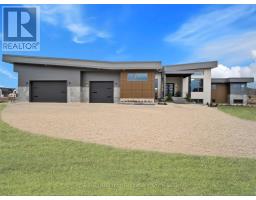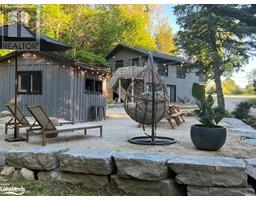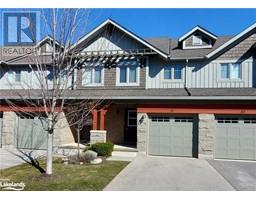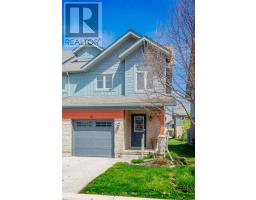#205 -6 ANCHORAGE CRES, Collingwood, Ontario, CA
Address: #205 -6 ANCHORAGE CRES, Collingwood, Ontario
Summary Report Property
- MKT IDS8129506
- Building TypeApartment
- Property TypeSingle Family
- StatusBuy
- Added1 weeks ago
- Bedrooms2
- Bathrooms2
- Area0 sq. ft.
- DirectionNo Data
- Added On07 May 2024
Property Overview
Welcome to Wyldewood Cove, Collingwood's prestigious lakeside retreat! Backing onto the forest, this rarely used one-bedroom plus den condo offers the best views and a peaceful glimpse of the Georgian Bay, which is perfect for private relaxation. This year-round sanctuary is Ideal for permanent living and weekend escapes and delivers an exceptional lifestyle. The open-concept design features a contemporary kitchen with stainless appliances, a spacious primary bedroom with an ensuite bathroom, a den that can be used as a second bedroom, and a cozy living room with a gas fireplace. Residents enjoy premium amenities, including a year-round heated swimming pool, fitness room, ensuite laundry, and exclusive lake access for various paddlesports, water activities, and tranquil walks. Located just minutes from downtown Collingwood, shopping centres, golf courses, theatres and the Blue Mountain Resort. A must-see property, promising an upscale and serene living experience. **** EXTRAS **** Rarely Lived in. All Furniture Can be negotiated nd discussed with the Listing Agent. Ready to Rent/Move In. High-End Stainless Steel Appliances, Built-In Microwave, Dishwasher, Stacked Washer and Dryer. (id:51532)
Tags
| Property Summary |
|---|
| Building |
|---|
| Level | Rooms | Dimensions |
|---|---|---|
| Main level | Living room | 3.38 m x 3.1 m |
| Kitchen | 4.83 m x 3.91 m | |
| Primary Bedroom | 4.6 m x 3.14 m | |
| Bedroom 2 | 2.48 m x 2.39 m |
| Features | |||||
|---|---|---|---|---|---|
| Cul-de-sac | Ravine | Central air conditioning | |||
| Storage - Locker | Visitor Parking | Exercise Centre | |||

































