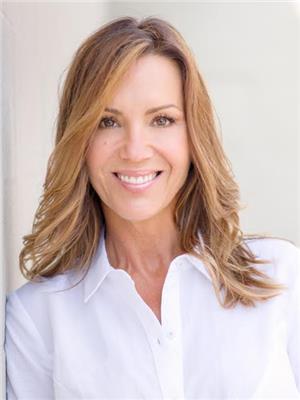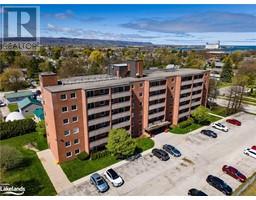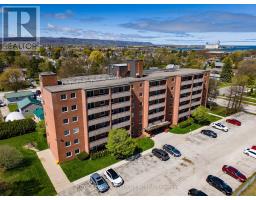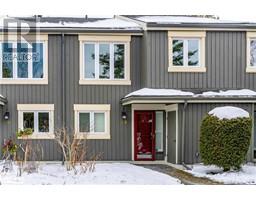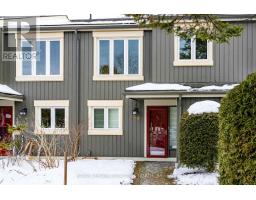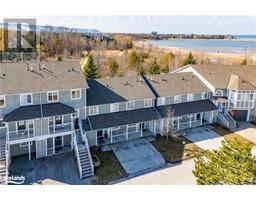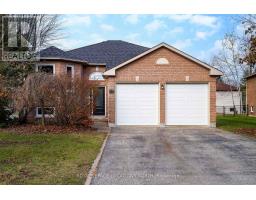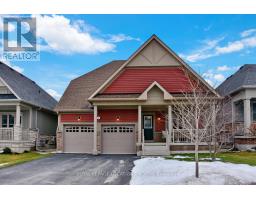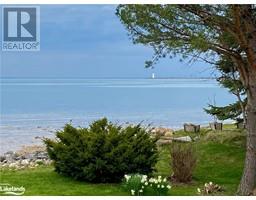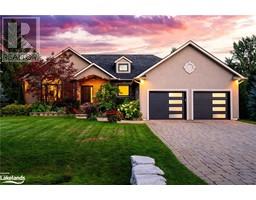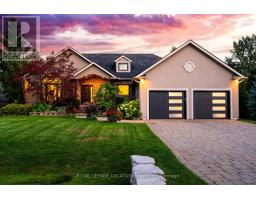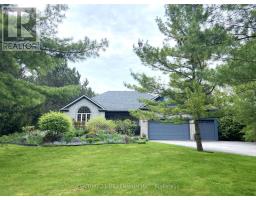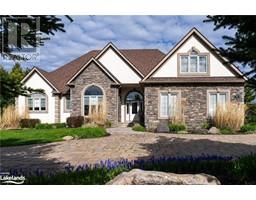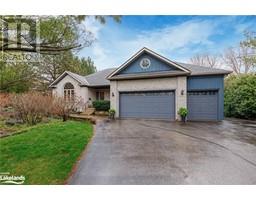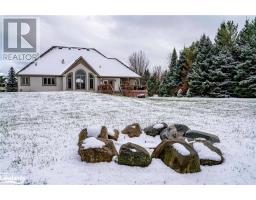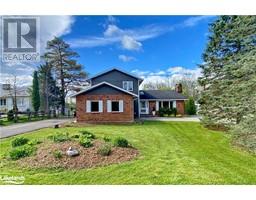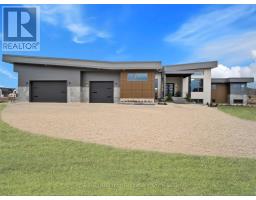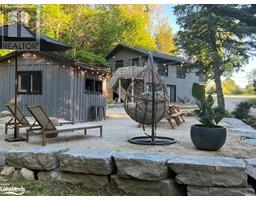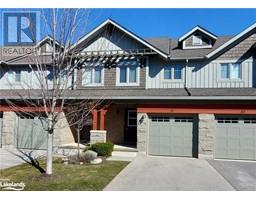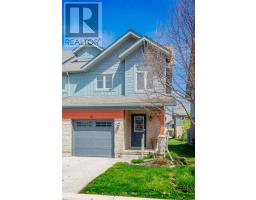22 CRANBERRY SURF, Collingwood, Ontario, CA
Address: 22 CRANBERRY SURF, Collingwood, Ontario
Summary Report Property
- MKT IDS8326120
- Building TypeRow / Townhouse
- Property TypeSingle Family
- StatusBuy
- Added2 weeks ago
- Bedrooms3
- Bathrooms3
- Area0 sq. ft.
- DirectionNo Data
- Added On10 May 2024
Property Overview
Offering a perfect blend of modern luxury and serene natural beauty, this 3 bedroom/2.5 bath, two-storey condo checks all the boxes! Take full advantage of the beautiful outdoor surroundings every day. Wake up to views of Georgian Bay from your Primary bedroom with balcony plus ensuite bath. Two more bedrooms and another full bathroom plus laundry and extra storage round out the upper level. New luxury vinyl flooring throughout both levels provides sophistication and durability while the striking newly carpeted staircase adds visual interest. The open concept main floor plan includes a breakfast bar, powder room, cozy gas fireplace and a walkout from the living/dining room to a patio and grass beyond, looking out on to trees and the waterfront trail. Enjoy the convenience of parking directly in front of your entrance. Indoor and outdoor storage. Plenty of visitor parking for all the guests you're sure to have in this coveted waterfront community with salt water pool offering spectacular water views as far as the eye can see! Set in the tranquility of nature yet still so conveniently located close to the boutiques and cafes of historical Collingwood's vibrant downtown and Blue Mountain Ski Resort. Walk or bike to the shops and restaurants at Cranberry Mews. Don't miss this opportunity to make this serene slice of paradise your dream home or weekend getaway and experience the best of Collingwood living. Schedule your viewing today! (id:51532)
Tags
| Property Summary |
|---|
| Building |
|---|
| Level | Rooms | Dimensions |
|---|---|---|
| Second level | Primary Bedroom | 3.45 m x 3.89 m |
| Bathroom | Measurements not available | |
| Bedroom 2 | 3.1 m x 2.39 m | |
| Bedroom 3 | 3.1 m x 2.24 m | |
| Bathroom | Measurements not available | |
| Laundry room | Measurements not available | |
| Main level | Kitchen | 3.84 m x 2.59 m |
| Living room | 5.79 m x 4.37 m | |
| Dining room | 2.77 m x 1.93 m | |
| Bathroom | Measurements not available | |
| Utility room | 1.3 m x 1.83 m |
| Features | |||||
|---|---|---|---|---|---|
| Cul-de-sac | Conservation/green belt | Balcony | |||
| Central air conditioning | Storage - Locker | Visitor Parking | |||









































