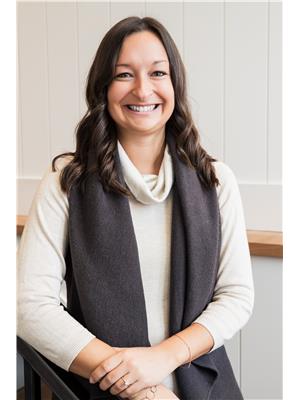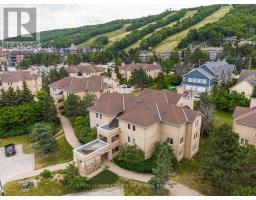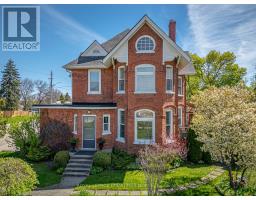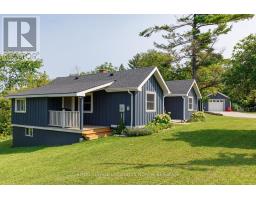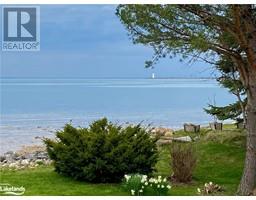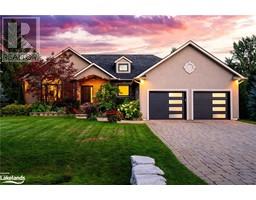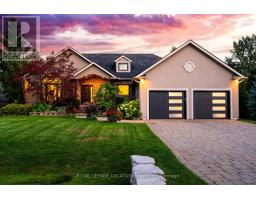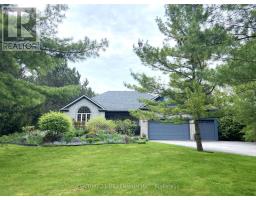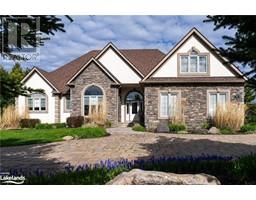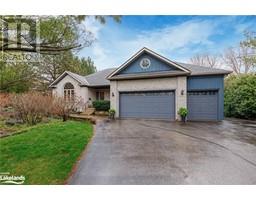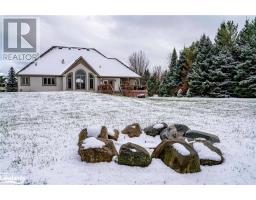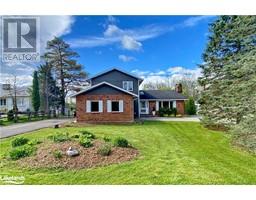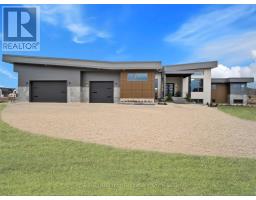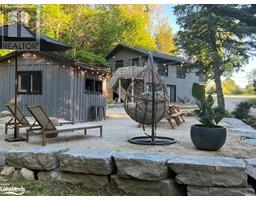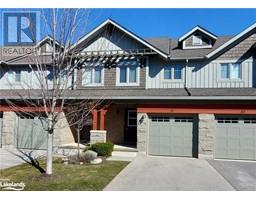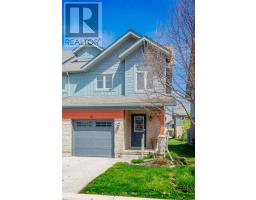279 PEEL Street CW01-Collingwood, Collingwood, Ontario, CA
Address: 279 PEEL Street, Collingwood, Ontario
Summary Report Property
- MKT ID40584209
- Building TypeHouse
- Property TypeSingle Family
- StatusBuy
- Added1 weeks ago
- Bedrooms5
- Bathrooms4
- Area2682 sq. ft.
- DirectionNo Data
- Added On08 May 2024
Property Overview
A perfect blend of historic charm and modern updates. The combination of residential zoning with the potential for health-related businesses adds versatility. Gourmet kitchen with pantry, granite counters, floor to-ceiling cabinets and eat-in island. Grand dining room and living areas with walk-out to the outdoor oasis, offer an inviting space for both relaxation and entertainment. Fully fenced and private yard with covered decks, flagstone patio, beautiful gardens, storage shed, BBQ bib and double side gate to allow access for all of the toys. A piece of history once used as the nurses quarters for the Collingwood G&M Hospital. Extensive detail in original hardwood floors, wood railing, wood corner guards, stained glass windows, exposed red-brick & radiant pipes and tall baseboards are all in great shape. Tall windows and ceilings throughout. The attached 1 bedroom, 1 bathroom with separate entrance, in-law suite provides flexibility for extended family living. The second floor offers four good sized bedrooms, each having their own closet providing plenty of storage. Third level unfinished attic is potential bonus space with high ceilings and round windows. Plus, its proximity to downtown Collingwood adds convenience and desirability! (id:51532)
Tags
| Property Summary |
|---|
| Building |
|---|
| Land |
|---|
| Level | Rooms | Dimensions |
|---|---|---|
| Second level | Primary Bedroom | 15'2'' x 12'7'' |
| Bedroom | 12'5'' x 14'4'' | |
| Bedroom | 13'8'' x 12'10'' | |
| Bedroom | 9'9'' x 12'3'' | |
| 3pc Bathroom | Measurements not available | |
| Main level | 3pc Bathroom | Measurements not available |
| Kitchen/Dining room | 9'6'' x 12'0'' | |
| Bedroom | 10'9'' x 9'11'' | |
| Kitchen | 15'4'' x 15'10'' | |
| Living room | 9'9'' x 20'1'' | |
| Dining room | 18'0'' x 14'1'' | |
| 4pc Bathroom | Measurements not available | |
| 2pc Bathroom | Measurements not available |
| Features | |||||
|---|---|---|---|---|---|
| Corner Site | Visual exposure | In-Law Suite | |||
| Dishwasher | Refrigerator | Stove | |||
| Washer | Window Coverings | None | |||



















































