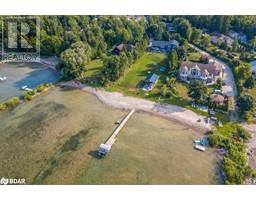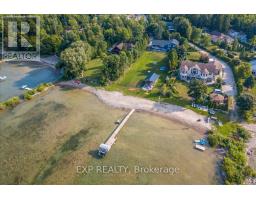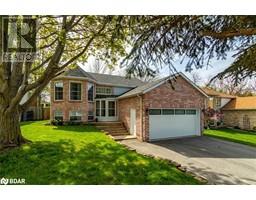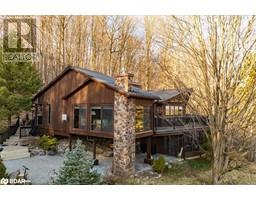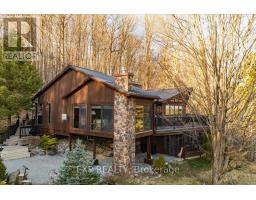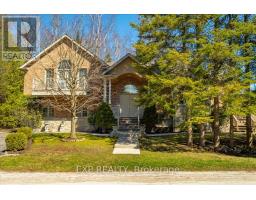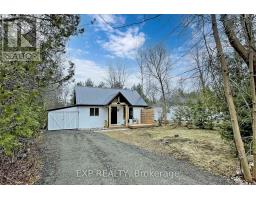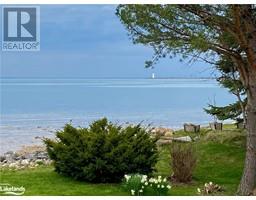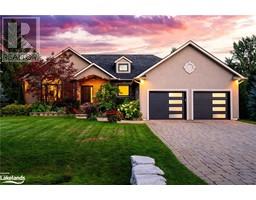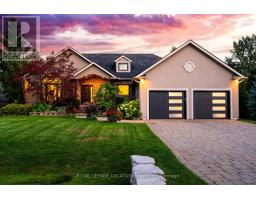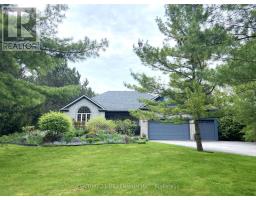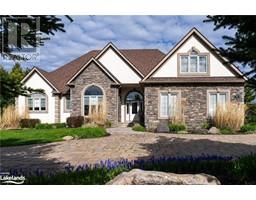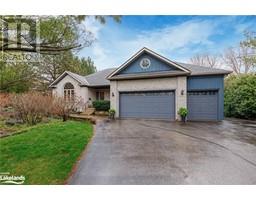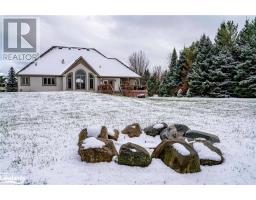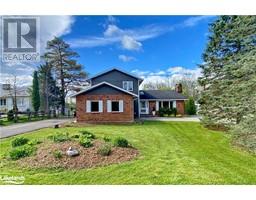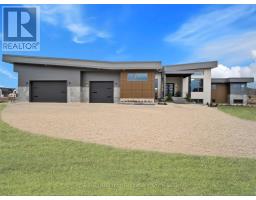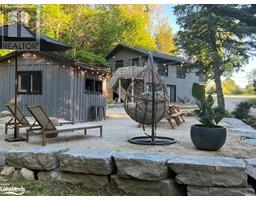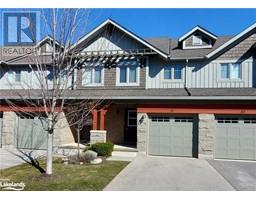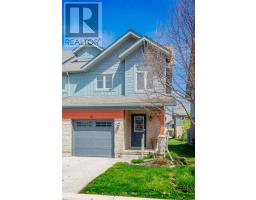35 REID CRES, Collingwood, Ontario, CA
Address: 35 REID CRES, Collingwood, Ontario
Summary Report Property
- MKT IDS8320928
- Building TypeHouse
- Property TypeSingle Family
- StatusBuy
- Added1 weeks ago
- Bedrooms4
- Bathrooms2
- Area0 sq. ft.
- DirectionNo Data
- Added On09 May 2024
Property Overview
Welcome To 35 Reid Crescent! Walk To Fine Restaurants, Boutiques, Farmers Markets, Grocery Stores And Scenic Downtown Collingwood. This Home Is Very Welcoming And Filled With Charm. Solid Detached Brick Raised-Bungalow With 3 Bedrooms On The Main Floor, An Open Concept Living/Dining And Kitchen Area With Large Bay Windows, Flooded With Lots Of Natural Light. Amazing Walk-Out Creating Indoor/Outdoor Flow Onto A Large Deck/Patio Area With Hot Tub. Enjoy The Yard With Mature Trees And Gardens, Where Perennials Thrive. The Home Provides Durability And Functionality, With Newer Roof, New Modern Garage Door, New Asphalt Driveway That Promises Longevity And Low Maintenance. The Spacious Finished Basement Offers Additional Living Space, High Ceilings, A Gym And Another Full Bathroom. The Attached Garage Offers Double Car Parking, Workshop And Lots Of Storage. This Is An Amazing Family Home In The Cameron Street Elementary School Catchment. Find Your Space To Breathe With The Collingwood Lifestyle. **** EXTRAS **** Amazing Walkability. 12 Minutes To Blue Mountain. (id:51532)
Tags
| Property Summary |
|---|
| Building |
|---|
| Level | Rooms | Dimensions |
|---|---|---|
| Lower level | Bathroom | 2.55 m x 2.74 m |
| Bedroom 4 | 3.1 m x 2.62 m | |
| Laundry room | 3.1 m x 2.62 m | |
| Great room | 5.33 m x 3.35 m | |
| Games room | 4.75 m x 5.48 m | |
| Main level | Kitchen | 4.89 m x 3.35 m |
| Living room | 3.35 m x 7.3 m | |
| Primary Bedroom | 4.38 m x 3.35 m | |
| Bedroom 2 | 2.74 m x 3.65 m | |
| Bedroom 3 | 2.86 m x 2.74 m | |
| Bathroom | 2.43 m x 3.04 m |
| Features | |||||
|---|---|---|---|---|---|
| Attached Garage | Central air conditioning | ||||









































