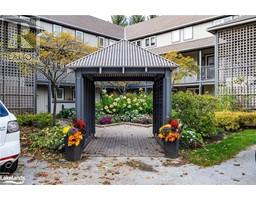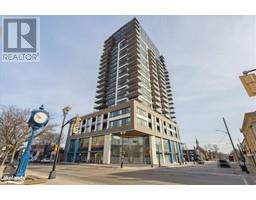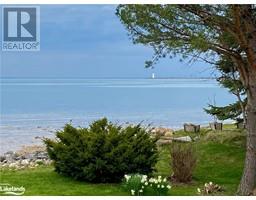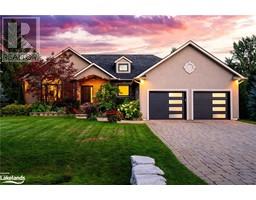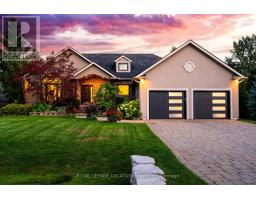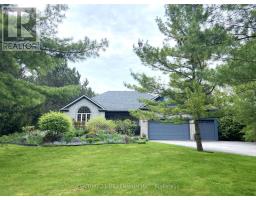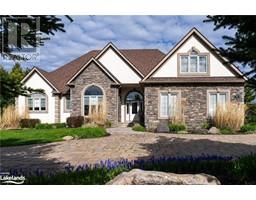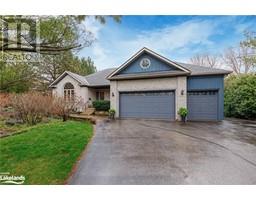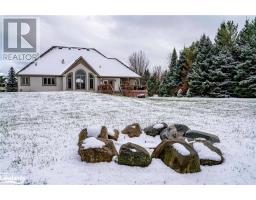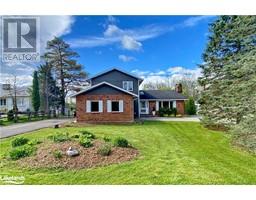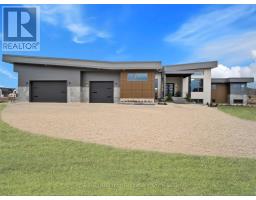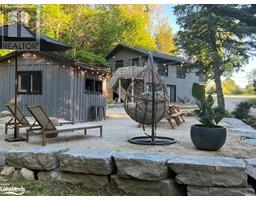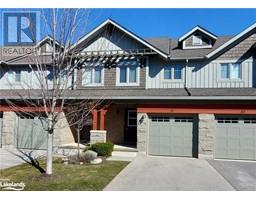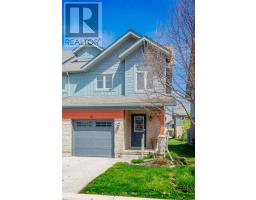39 NORTH MAPLE Street CW01-Collingwood, Collingwood, Ontario, CA
Address: 39 NORTH MAPLE Street, Collingwood, Ontario
Summary Report Property
- MKT ID40586304
- Building TypeRow / Townhouse
- Property TypeSingle Family
- StatusBuy
- Added1 weeks ago
- Bedrooms3
- Bathrooms3
- Area1570 sq. ft.
- DirectionNo Data
- Added On09 May 2024
Property Overview
~ 39 NORTH MAPLE STREET ~ Located in Collingwood's highly sought after waterfront community, the ~*SHIPYARDS*~. Enjoy the kind of *QUALITY*OF*LIFE* you have been dreaming of. Come see for yourself! Take advantage of being located in the heart of downtown Collingwood with amazing restaurants and elevated shopping experiences at every turn. Most importantly, you have Georgian Bay WATERFRONT at your fingertips, and minutes to the *SKI HILLS* and trails. This townhome offers 3 bedrooms on the second floor and 2.5 baths, with California shutters throughout. The well placed and elegant fireplace in the dining room delivers comfort for family or guests. The white ~QUARTZ~ countertop contrasts against the dark cabinetry and engineered hardwood flooring. Step out to the deck to BBQ and catch warm sunny rays. Entertaining awaits! Need extra space for a sitting room, kids play area, office, or gym? This basement has been reconfigured with HEATED FLOORS and provides extra room for wherever your imagination takes you! Updated lighting throughout the home, as well as other updated features including central vac, new paint, a back-flow valve in the basement, new bathroom hardware, and more! This townhome is sure to impress. Don't wait, call today for your own private showing! (id:51532)
Tags
| Property Summary |
|---|
| Building |
|---|
| Land |
|---|
| Level | Rooms | Dimensions |
|---|---|---|
| Second level | 3pc Bathroom | 8'8'' x 5'0'' |
| Bedroom | 9'2'' x 9'10'' | |
| Bedroom | 9'10'' x 8'7'' | |
| Full bathroom | 8'11'' x 4'9'' | |
| Primary Bedroom | 13'5'' x 18'1'' | |
| Basement | Storage | 8'10'' x 5'6'' |
| Utility room | 14'0'' x 4'5'' | |
| Bonus Room | 14'0'' x 10'11'' | |
| Main level | Dinette | 5'6'' x 8'1'' |
| Dining room | 15'0'' x 9'11'' | |
| 2pc Bathroom | 4'5'' x 5'9'' | |
| Kitchen | 9'6'' x 8'1'' | |
| Living room | 13'2'' x 18'6'' |
| Features | |||||
|---|---|---|---|---|---|
| Balcony | Attached Garage | Carport | |||
| Central Vacuum | Dishwasher | Dryer | |||
| Microwave | Refrigerator | Stove | |||
| Washer | Window Coverings | Garage door opener | |||
| Central air conditioning | |||||











































