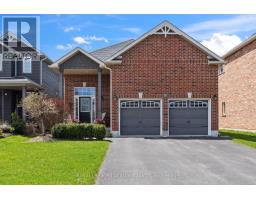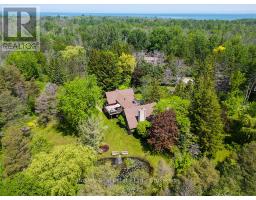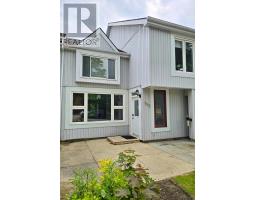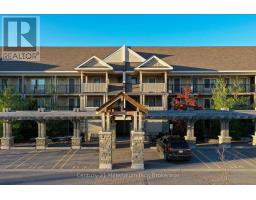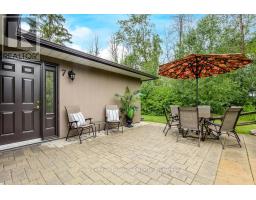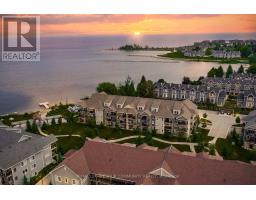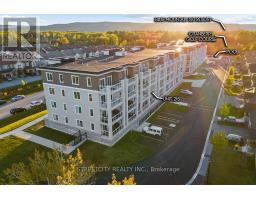390 SIXTH STREET, Collingwood, Ontario, CA
Address: 390 SIXTH STREET, Collingwood, Ontario
Summary Report Property
- MKT IDS12452639
- Building TypeHouse
- Property TypeSingle Family
- StatusBuy
- Added1 weeks ago
- Bedrooms4
- Bathrooms3
- Area1100 sq. ft.
- DirectionNo Data
- Added On13 Oct 2025
Property Overview
Wonderful 1,905 sq. ft. family home situated on a massive 67 x 168 full town lot in the heart of Collingwood. Nestled on the numbered streets walking distance to downtown, this welcoming 3+1 bed, 2+1 bath home offers space, character, and versatility for the modern family. Step inside to a unique layout featuring a bright sunken living room with vaulted ceilings and an open kitchen and dining area that walks out to a two-tiered rear deck - perfect for entertaining. The primary suite includes a walk-in closet and 4-piece ensuite, while two additional bedrooms and a beautifully updated main bath with heated floors complete the upstairs. The lower level offers endless possibilities with a side entrance, wet bar, spacious family/rec room, and a fourth bedroom - ideal for guests, a home office, or potential in-law suite. Outside, the large backyard is a true retreat. Grow your own vegetables in the garden, enjoy quiet evenings under the stars, or host summer gatherings with space for the whole family. Recent updates include new furnace (2025), new shower in basement bathroom (2025), new kitchen range (2024), new garage door opener (2023), and updated main bathroom (2022). Book your private showing today! (id:51532)
Tags
| Property Summary |
|---|
| Building |
|---|
| Level | Rooms | Dimensions |
|---|---|---|
| Lower level | Bedroom 4 | 3.19 m x 3.71 m |
| Bathroom | 1.75 m x 2.39 m | |
| Laundry room | 2.93 m x 3.26 m | |
| Family room | 4.59 m x 5.67 m | |
| Main level | Foyer | 1.53 m x 2.13 m |
| Living room | 5.31 m x 3.63 m | |
| Upper Level | Dining room | 3.08 m x 2.32 m |
| Kitchen | 3.09 m x 3.44 m | |
| Primary Bedroom | 4.37 m x 3.34 m | |
| Bathroom | 1.92 m x 2.23 m | |
| Bedroom 2 | 3.83 m x 2.82 m | |
| Bedroom 3 | 3.83 m x 2.74 m | |
| Bathroom | 2.35 m x 2.23 m |
| Features | |||||
|---|---|---|---|---|---|
| Sump Pump | Attached Garage | Garage | |||
| Dishwasher | Dryer | Garage door opener | |||
| Hood Fan | Microwave | Range | |||
| Washer | Window Coverings | Refrigerator | |||
| Walk out | Central air conditioning | Fireplace(s) | |||














































