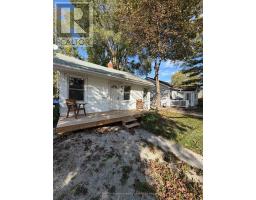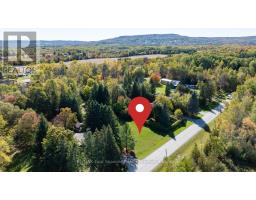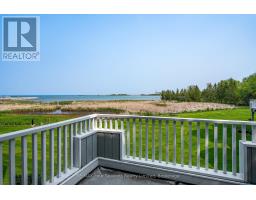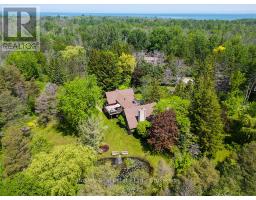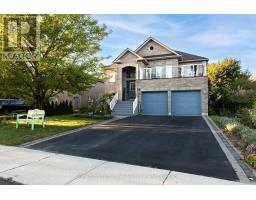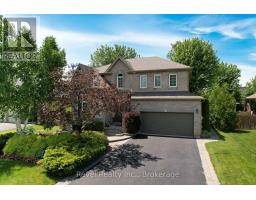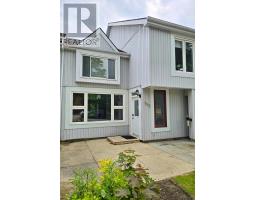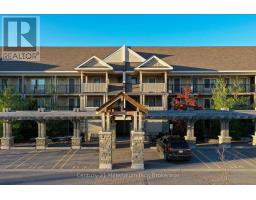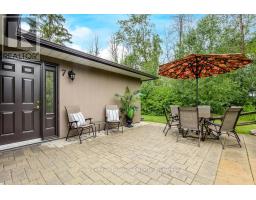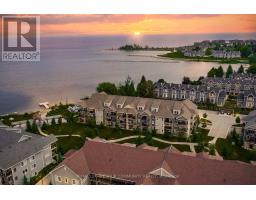43 CEDAR STREET, Collingwood, Ontario, CA
Address: 43 CEDAR STREET, Collingwood, Ontario
Summary Report Property
- MKT IDS12405834
- Building TypeHouse
- Property TypeSingle Family
- StatusBuy
- Added1 weeks ago
- Bedrooms3
- Bathrooms2
- Area1500 sq. ft.
- DirectionNo Data
- Added On04 Oct 2025
Property Overview
A character-filled century home nestled on one of Collingwood's most sought-after tree streets with a 16x40 ft DETACHED GARAGE/SHOP with 200 amp service. This home is ideal for hobbyists, contractors, or families that need space for snowmobiles, ski gear, 4-wheelers, or classic car enthusiasts! Set on a deep 51x165 ft town lot, providing tons of space in the backyard for family activities and entertaining. This property blends timeless charm with some thoughtful modern touches. Featuring 3-bedrooms and 2-bathroom, with a convenient main-floor primary bedroom offering flexibility for families or those looking for minimal stairs. A refreshed separate main floor bathroom through the laundry area adds comfort, while the classic architectural details remain intact, preserving the homes historic and unique appeal. Discover original hardwood flooring throughout the main level, complemented by new vinyl plank flooring upstairs in the hallway and bedrooms. The updated kitchen, complete with modern butcher block counters and bright skylight, that fills the space with natural light, creating an inviting hub for daily living. Garage has operational garage doors on both ends, making it a versatile space with endless potential. An additional storage shed offers even more room for tools, toys, or seasonal gear. Whether you're looking to embrace Collingwood's heritage or simply enjoy the peaceful, walkable neighbourhood, this home is a rare find. Don't miss the opportunity to own a piece of history with room to grow. Call now for your own private showing! (id:51532)
Tags
| Property Summary |
|---|
| Building |
|---|
| Land |
|---|
| Features | |||||
|---|---|---|---|---|---|
| Carpet Free | Sump Pump | Detached Garage | |||
| Garage | Garburator | Blinds | |||
| Dishwasher | Dryer | Stove | |||
| Washer | Refrigerator | Central air conditioning | |||
| Fireplace(s) | |||||





































