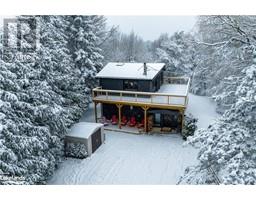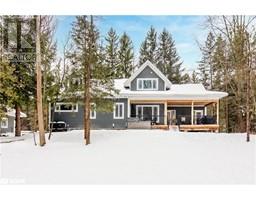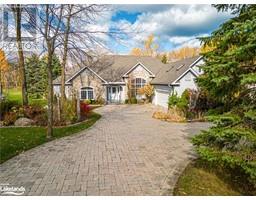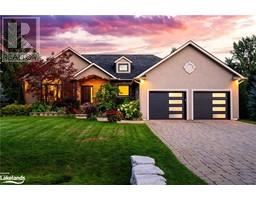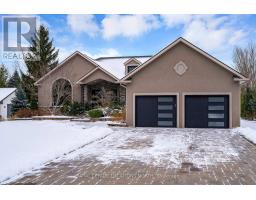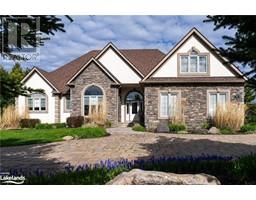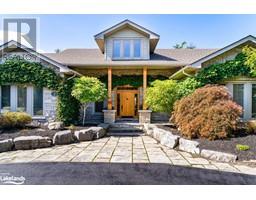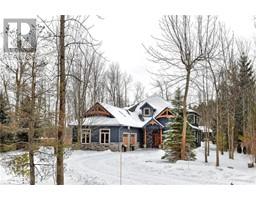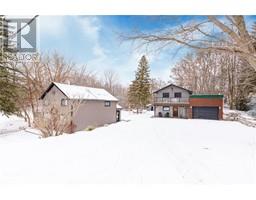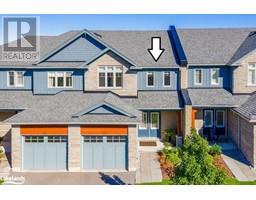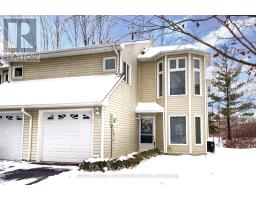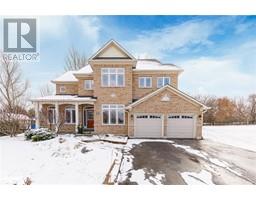44 MARINA Crescent CW01-Collingwood, Collingwood, Ontario, CA
Address: 44 MARINA Crescent, Collingwood, Ontario
Summary Report Property
- MKT ID40523961
- Building TypeHouse
- Property TypeSingle Family
- StatusBuy
- Added11 weeks ago
- Bedrooms4
- Bathrooms4
- Area2232 sq. ft.
- DirectionNo Data
- Added On08 Feb 2024
Property Overview
Its location on a quiet crescent in Georgian Meadows is just one of the many features that makes this the perfect family home. Walking into the spacious foyer you will be greeted with natural sunlight flooding in thanks to the many oversized windows. Here you’ll find a room perfect for a separate living room and or a home office plus a dining room with vaulted ceiling and large window looking out to the secluded garden. Move on to the family/kitchen/dining area with gas fireplace plus more light streaming in thanks to skylights. The recently installed pot lights also brighten this area. From here there’s access to the private tiered back deck with natural gas BBQ hook up, perennial gardens with raised vegetable beds and a garden shed. On the second level is the spacious primary suite with vaulted ceilings, ensuite bath plus walk-in closet/dressing room with its own window. Two (2) more bedrooms, 4-piece bath and laundry facilities are also on this level. The lower level features a media room wired for both Ethernet and 9 channel sound. Also here is a wet bar complete with fridge as well as built in cabinetry which all together offers up a cozy space for family movie nights. This level also features a 4th bedroom and a 3 piece bath with walk-in shower. Also there is a very useful workshop with French doors that could easily be finished to suit your family’s needs. (id:51532)
Tags
| Property Summary |
|---|
| Building |
|---|
| Land |
|---|
| Level | Rooms | Dimensions |
|---|---|---|
| Second level | Full bathroom | Measurements not available |
| 4pc Bathroom | Measurements not available | |
| Laundry room | 6'9'' x 4'1'' | |
| Bedroom | 15'2'' x 10'2'' | |
| Bedroom | 12'9'' x 12'1'' | |
| Primary Bedroom | 20'5'' x 15'9'' | |
| Lower level | 3pc Bathroom | Measurements not available |
| Bonus Room | 21'3'' x 14'0'' | |
| Bedroom | 14'4'' x 11'9'' | |
| Media | 20'11'' x 16'5'' | |
| Main level | 2pc Bathroom | Measurements not available |
| Mud room | 12'0'' x 6'9'' | |
| Foyer | 10'6'' x 10'11'' | |
| Office | 13'9'' x 13'6'' | |
| Dining room | 14'5'' x 14'5'' | |
| Kitchen | 14'8'' x 12'3'' | |
| Breakfast | 12'8'' x 9'9'' | |
| Living room | 14'10'' x 11'11'' |
| Features | |||||
|---|---|---|---|---|---|
| Southern exposure | Wet bar | Skylight | |||
| Sump Pump | Attached Garage | Central Vacuum | |||
| Dishwasher | Refrigerator | Wet Bar | |||
| Range - Gas | Hood Fan | Window Coverings | |||
| Garage door opener | Central air conditioning | ||||


















































