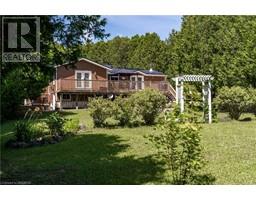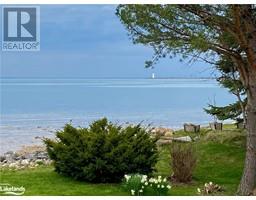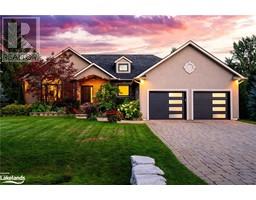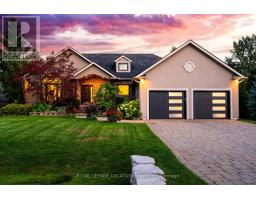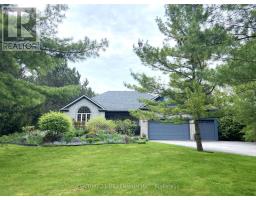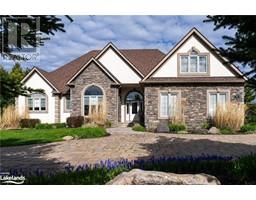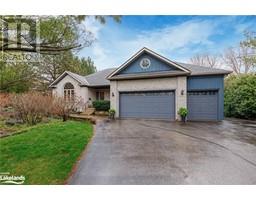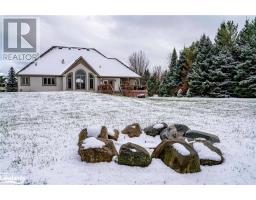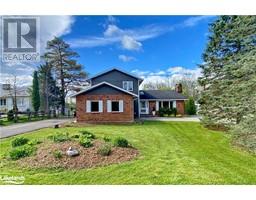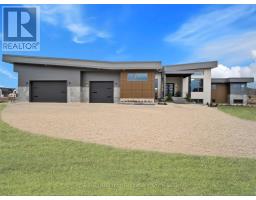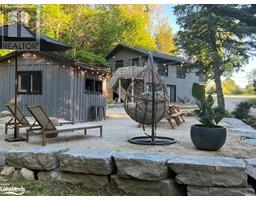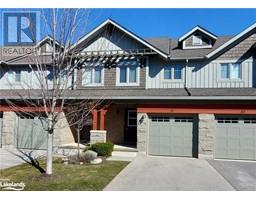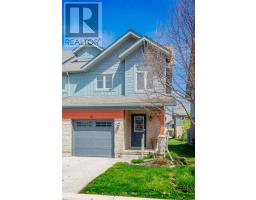447 FIFTH Street CW01-Collingwood, Collingwood, Ontario, CA
Address: 447 FIFTH Street, Collingwood, Ontario
Summary Report Property
- MKT ID40557618
- Building TypeHouse
- Property TypeSingle Family
- StatusBuy
- Added1 weeks ago
- Bedrooms4
- Bathrooms2
- Area1964 sq. ft.
- DirectionNo Data
- Added On09 May 2024
Property Overview
HUGE 24 x 24, Insulated and Heated Garage must be seen. Welcome To 447 Fifth Street, walk to fine restaurants, boutiques and scenic downtown Collingwood. This home has a great welcoming vibe and charm. It is a Detached brick bungalow with 3 bedrooms on the main floor, an open concept living / kitchen area and a full bathroom. The kitchen has sleek stainless steel counter tops for years of worry-free food preparation. A separate entrance to the lower level creates the ideal in-law suite that’s complete with a kitchen, bathroom and laundry area. This home provides durability and functionality, with a durable metal roof on the house, garage and shed, that promises longevity and low maintenance. The spacious 24‘ x 24’ heated insulated garage provides ample room for vehicles, storage, and workspace, offering convenience and practicality for homeowners. Adjacent to the garage, a charming garden shed adds to the property's appeal, providing a dedicated space for tools, equipment, and gardening supplies. The gardens burst with life. A sanctuary where perennials thrive. From vegetables, to fruits, to herbs and a magnificent magnolia tree, each corner reveals another place for everything to blossom. From heirloom tomatoes ripening on the vine to fragrant herbs dancing in the breeze. These features enhance the property’s value, offering appeal and practical amenities for comfortable living. (id:51532)
Tags
| Property Summary |
|---|
| Building |
|---|
| Land |
|---|
| Level | Rooms | Dimensions |
|---|---|---|
| Lower level | Storage | 17'5'' x 4'0'' |
| 3pc Bathroom | 1'1'' x 1'1'' | |
| Laundry room | 12'2'' x 7'2'' | |
| Utility room | 11'2'' x 7'10'' | |
| Living room | 16'10'' x 10'0'' | |
| Bedroom | 24'4'' x 11'0'' | |
| Kitchen | 11'7'' x 8'1'' | |
| Main level | Bedroom | 12'0'' x 8'0'' |
| Bedroom | 10'7'' x 8'7'' | |
| Primary Bedroom | 11'0'' x 10'0'' | |
| 4pc Bathroom | 1'1'' x 1'1'' | |
| Kitchen | 11'5'' x 8'0'' | |
| Dining room | 11'5'' x 9'0'' | |
| Living room | 15'5'' x 13'0'' | |
| Foyer | 9'0'' x 3'3'' |
| Features | |||||
|---|---|---|---|---|---|
| Conservation/green belt | In-Law Suite | Detached Garage | |||
| Stove | Washer | None | |||



































