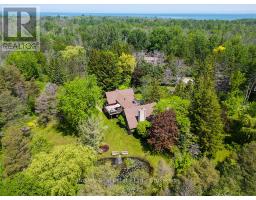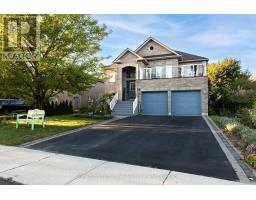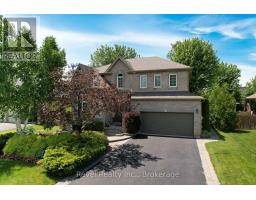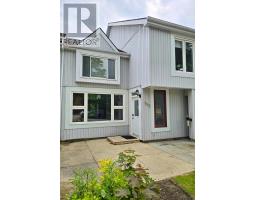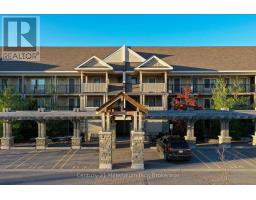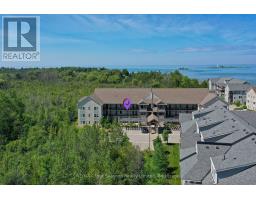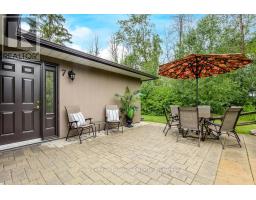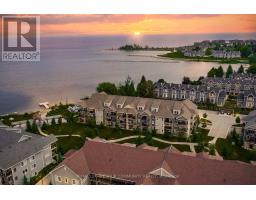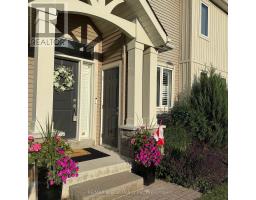553 TENTH STREET, Collingwood, Ontario, CA
Address: 553 TENTH STREET, Collingwood, Ontario
Summary Report Property
- MKT IDS12250527
- Building TypeRow / Townhouse
- Property TypeSingle Family
- StatusBuy
- Added2 weeks ago
- Bedrooms4
- Bathrooms3
- Area1200 sq. ft.
- DirectionNo Data
- Added On23 Sep 2025
Property Overview
Attention first time home buyers!! This 4-bedroom (3+1) townhouse condo is priced to sell. With a few little cosmetic upgrades, you could transform this gem into a fantastic, affordable starter home. The main floor is spacious with a kitchen and eating area followed by a sunken living room that opens to the back yard. Upstairs you will find 3 nice sized bedrooms, a full bathroom as well as a 2-piece ensuite off the primary bedroom. The basement has an unfinished family room area plus a finished bedroom and another full bathroom. Enjoy affordable, low maintenance living, in the amazing town of Collingwood! Property has recently been outfitted with a new deck, new patio door and new upper balcony door. Driveway was just repaved. Brand new furnace just installed too! (id:51532)
Tags
| Property Summary |
|---|
| Building |
|---|
| Level | Rooms | Dimensions |
|---|---|---|
| Second level | Primary Bedroom | 3.81 m x 3.96 m |
| Bedroom 2 | 3.05 m x 2.59 m | |
| Bedroom 3 | 2.44 m x 3.66 m | |
| Basement | Bedroom 4 | 5.11 m x 3.12 m |
| Main level | Kitchen | 2.44 m x 4.72 m |
| Dining room | 2.74 m x 3.86 m | |
| Living room | 5.18 m x 3.35 m |
| Features | |||||
|---|---|---|---|---|---|
| Balcony | Attached Garage | Garage | |||
| Fireplace(s) | |||||















