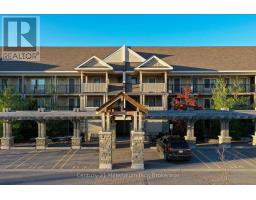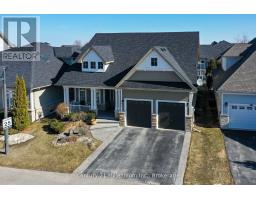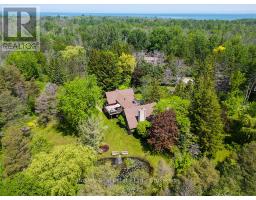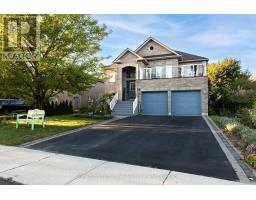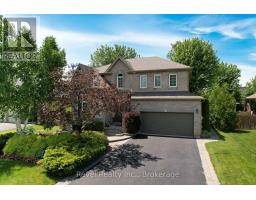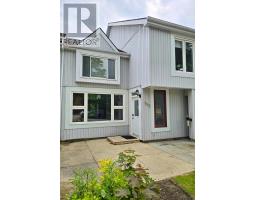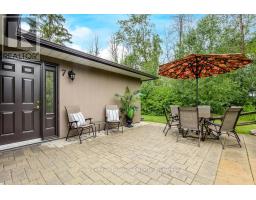558 SPRUCE STREET, Collingwood, Ontario, CA
Address: 558 SPRUCE STREET, Collingwood, Ontario
Summary Report Property
- MKT IDS12136589
- Building TypeHouse
- Property TypeSingle Family
- StatusBuy
- Added2 weeks ago
- Bedrooms3
- Bathrooms2
- Area1100 sq. ft.
- DirectionNo Data
- Added On25 Aug 2025
Property Overview
Beautifully Renovated Semi-Detached Home in Family-Friendly Collingwood!Welcome to this charming and fully updated 3-bedroom, 2-bathroom backsplit, perfectly located in one of Collingwood's established family neighbourhoods. This spacious home has been thoughtfully renovated from top to bottom, featuring a brand new roof, new Central Air Conditioning, new vinyl flooring throughout, modern kitchen with sleek brand new appliances,and refreshed bathrooms.The bright, open-concept kitchen flows effortlessly into the above-ground family room, complete with a walk-out to the private backyard ideal for entertaining or relaxing. Three generously sized bedrooms offer plenty of space for growing families or guests. A long private driveway provides parking for up to 4 vehicles. Move-in ready and close to parks, schools, shopping, and all that Collingwood has to offer. Don't miss this fantastic opportunity to own a turnkey home in a welcoming community! (id:51532)
Tags
| Property Summary |
|---|
| Building |
|---|
| Land |
|---|
| Level | Rooms | Dimensions |
|---|---|---|
| Second level | Primary Bedroom | 5.08 m x 3.15 m |
| Bedroom 2 | 3.16 m x 3.12 m | |
| Lower level | Bedroom 3 | 3.39 m x 3.07 m |
| Family room | 5.6 m x 3.13 m | |
| Laundry room | 2.36 m x 3.02 m | |
| Family room | 5.85 m x 6.15 m | |
| Main level | Living room | 8.21 m x 5.51 m |
| Kitchen | 15.9 m x 9.8 m |
| Features | |||||
|---|---|---|---|---|---|
| Lane | Level | Carpet Free | |||
| No Garage | Dishwasher | Dryer | |||
| Stove | Washer | Refrigerator | |||
| Central air conditioning | |||||



























