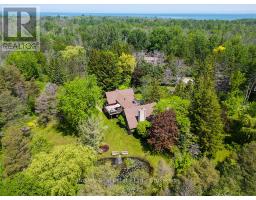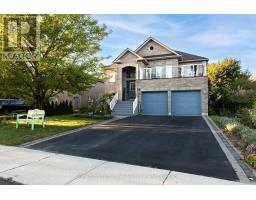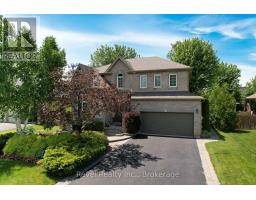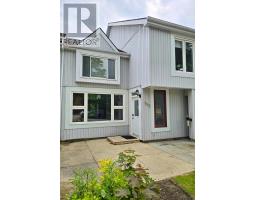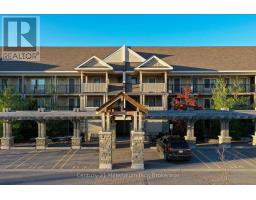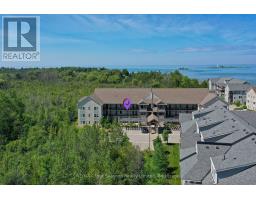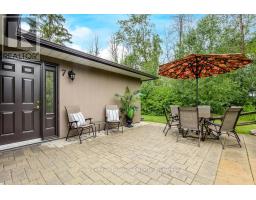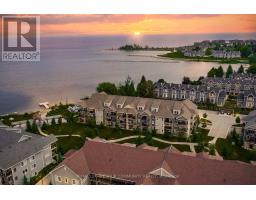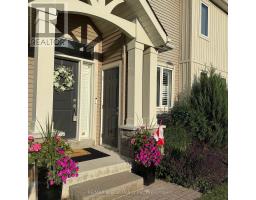591 OAK STREET, Collingwood, Ontario, CA
Address: 591 OAK STREET, Collingwood, Ontario
Summary Report Property
- MKT IDS12363622
- Building TypeHouse
- Property TypeSingle Family
- StatusBuy
- Added5 weeks ago
- Bedrooms3
- Bathrooms2
- Area700 sq. ft.
- DirectionNo Data
- Added On26 Aug 2025
Property Overview
Lovely Bungalow Located In The Coveted And Sought After "Tree Streets" Neighbourhood Within Walking Distance Of Downtown Collingwood. This 2 Bedroom, 1+1 Bathroom Home Is Full Of Character And Light, With Original Maple Hardwood On The Main Level, With New Laminate In The Large, Lower Level Family/Recreation Room With Cozy Gas Fireplace. Small 3rd Bedroom Or Office And Laundry/Storage. Freshly Painted Neutral Colours. The Beautiful Corner Lot Is 150' Deep And Fully Fenced With No Sidewalks. Mature Trees, Perennial Landscaping, In-Ground Irrigation And 2 Garden Sheds. Carport And Circular Driveway For Convenience. Ideal For First Time Homebuyers Or Small Families And Just Steps To Downtown Collingwood's Restaurants, Shops And Trails. Mere Minutes From All That Southern Georgian Bay's Year Round Lifestyle Has To Offer! Check It Out! (id:51532)
Tags
| Property Summary |
|---|
| Building |
|---|
| Land |
|---|
| Level | Rooms | Dimensions |
|---|---|---|
| Lower level | Recreational, Games room | 8.83 m x 3.6 m |
| Laundry room | 3.47 m x 2.74 m | |
| Bedroom | 3.65 m x 3.2 m | |
| Bathroom | 2.1 m x 1.71 m | |
| Main level | Kitchen | 3.2 m x 3.65 m |
| Other | 3.81 m x 5.18 m | |
| Primary Bedroom | 3.2 m x 3.65 m | |
| Bedroom 2 | 2.74 m x 3.12 m | |
| Bathroom | 2.12 m x 1.91 m |
| Features | |||||
|---|---|---|---|---|---|
| Carport | No Garage | Dishwasher | |||
| Dryer | Hood Fan | Range | |||
| Washer | Refrigerator | Central air conditioning | |||
| Fireplace(s) | |||||































