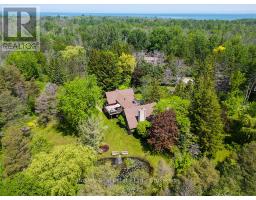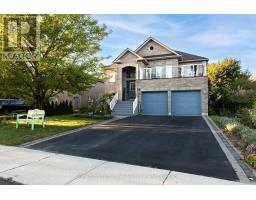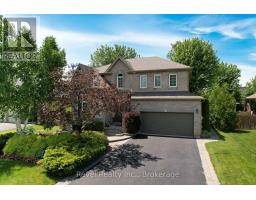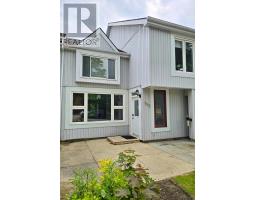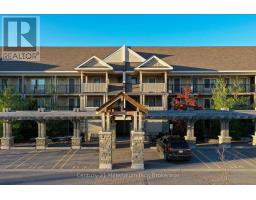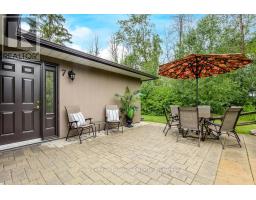605 - 172 EIGHTH STREET, Collingwood, Ontario, CA
Address: 605 - 172 EIGHTH STREET, Collingwood, Ontario
Summary Report Property
- MKT IDS12155858
- Building TypeApartment
- Property TypeSingle Family
- StatusBuy
- Added2 weeks ago
- Bedrooms2
- Bathrooms1
- Area1000 sq. ft.
- DirectionNo Data
- Added On22 Aug 2025
Property Overview
Wait until you see the view from this spacious top floor, naturally lit 2-bedroom condo. The sunsets from your living room will make you turn off the TV and take in the moments that matter. The view crosses the Niagara Escarpment from Osler Ski Resort across Blue Mountain to the end of the escarpment. If you're looking for peace and tranquility, this condo delivers. This building provides a great social life with the convenience of living close to everything that matters. Shopping, dining out, entertainment, and the lifestyle that will allow you to live your best life without worrying about taking care of a home. The building has heated underground parking for those cold winter days. A recreation room and gym to keep your mind and body active. Plenty of guest parking for all your social & entertaining evenings. A guest suite and large party room that has an updated kitchen for the family to visit on those special occasions and holiday seasons. (id:51532)
Tags
| Property Summary |
|---|
| Building |
|---|
| Level | Rooms | Dimensions |
|---|---|---|
| Main level | Kitchen | 2.64 m x 2.59 m |
| Dining room | 3.56 m x 2.18 m | |
| Living room | 5.11 m x 4.27 m | |
| Bedroom | 4.32 m x 3.68 m | |
| Bedroom | 3.94 m x 3.07 m | |
| Laundry room | 2.51 m x 2.29 m |
| Features | |||||
|---|---|---|---|---|---|
| Elevator | In suite Laundry | Guest Suite | |||
| Sauna | Underground | Garage | |||
| Dishwasher | Dryer | Stove | |||
| Washer | Refrigerator | Central air conditioning | |||
| Visitor Parking | Exercise Centre | Recreation Centre | |||
| Party Room | Storage - Locker | ||||




























