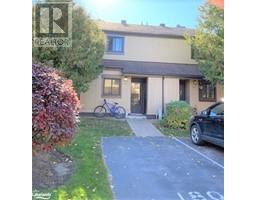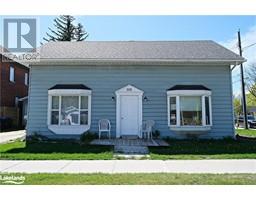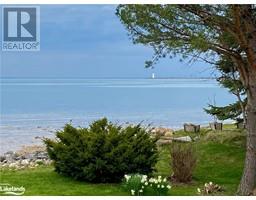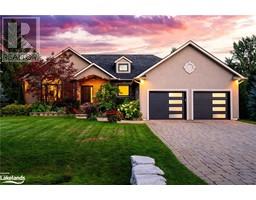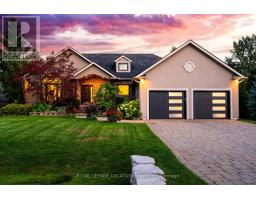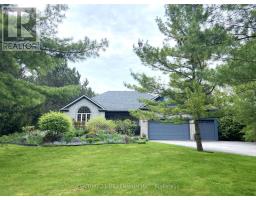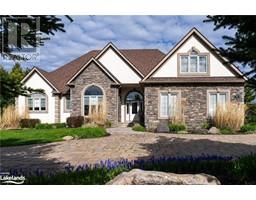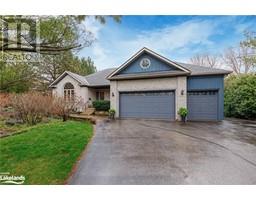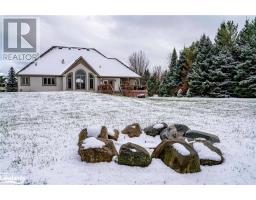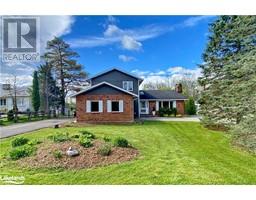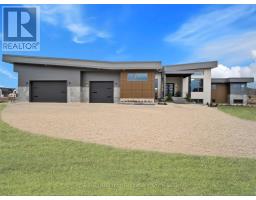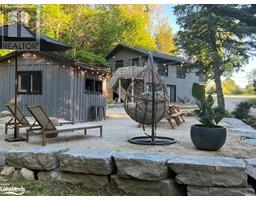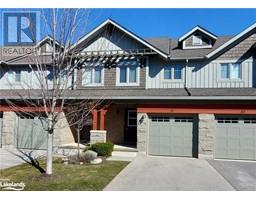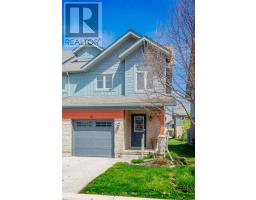707 JOHNSTON PARK Avenue CW01-Collingwood, Collingwood, Ontario, CA
Address: 707 JOHNSTON PARK Avenue, Collingwood, Ontario
Summary Report Property
- MKT ID40583430
- Building TypeApartment
- Property TypeSingle Family
- StatusBuy
- Added1 weeks ago
- Bedrooms1
- Bathrooms1
- Area681 sq. ft.
- DirectionNo Data
- Added On06 May 2024
Property Overview
LIGHTHOUSE POINT! Immediate possession is this sought after gated waterfront community in Collingwood with over 125 total acres. Updated 1 bedroom, 1 bath ground floor unit. Clean and fresh with newly painted walls, new carpeting in bedroom and new flooring in living/dining area. Gas fireplace, generous sized bedroom with plenty of closet space. In suite laundry and sliding doors to a private covered patio. Just in time to enjoy what summer has to offer with 2 private beaches, 9 premium tennis courts, 2 outdoor pools and pickle ball courts. Explore wildlife along the walking paths on beautiful Georgian Bay and 10 acres of environmentally protected land plus access to the marina which accommodates various sizes of both power and sail boats (boat slip not included). The 16,000 square foot waterfront recreation centre has an indoor pool, saunas, hot tubs, fitness room, party room and games room. Great weekend retreat, investment property, retirement home or first time buyer. All this with close proximity to golf, skiing and trails. Only 5 minutes to downtown shopping and many restaurants to choose from. (id:51532)
Tags
| Property Summary |
|---|
| Building |
|---|
| Land |
|---|
| Level | Rooms | Dimensions |
|---|---|---|
| Main level | 4pc Bathroom | Measurements not available |
| Bedroom | 14'0'' x 9'2'' | |
| Kitchen | 11'5'' x 7'3'' | |
| Living room | 22'0'' x 13'0'' |
| Features | |||||
|---|---|---|---|---|---|
| Southern exposure | Conservation/green belt | Visitor Parking | |||
| Dishwasher | Dryer | Refrigerator | |||
| Stove | Washer | Hood Fan | |||
| Window Coverings | Central air conditioning | Exercise Centre | |||
| Party Room | |||||
















































