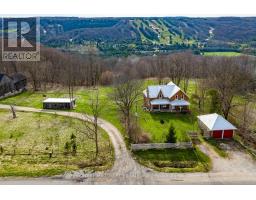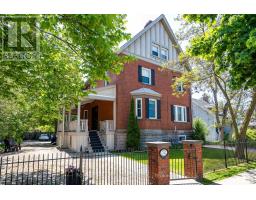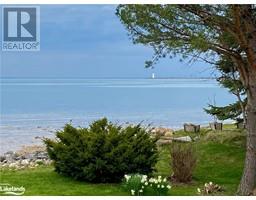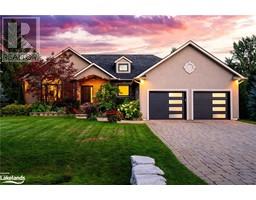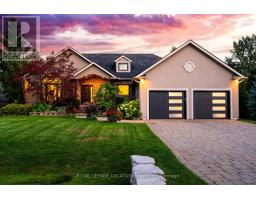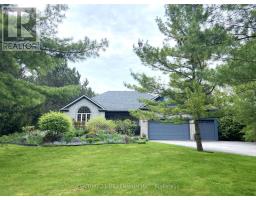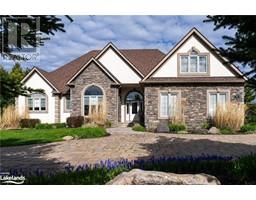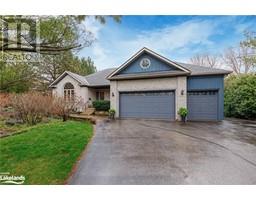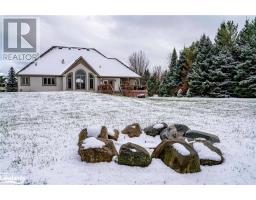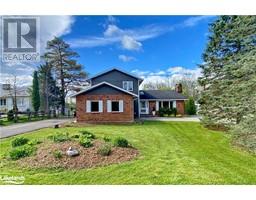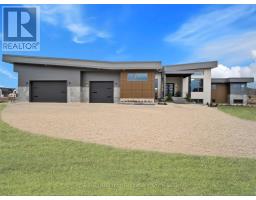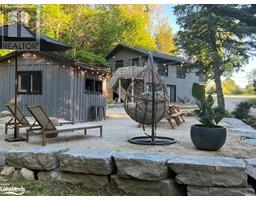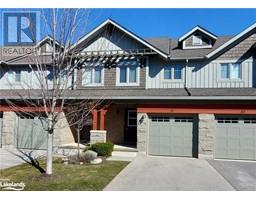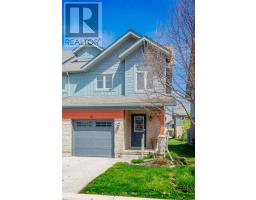8 SPENCER Street CW01-Collingwood, Collingwood, Ontario, CA
Address: 8 SPENCER Street, Collingwood, Ontario
Summary Report Property
- MKT ID40582871
- Building TypeHouse
- Property TypeSingle Family
- StatusBuy
- Added2 weeks ago
- Bedrooms4
- Bathrooms3
- Area2233 sq. ft.
- DirectionNo Data
- Added On14 May 2024
Property Overview
Embrace the quintessential Collingwood lifestyle in this exquisite 4-bedroom, 3-bathroom haven, nestled within the esteemed Summitview subdivision. Spanning 2,233 square feet of finished living space plus a full unfinished basement (1,000 sq ft) for that games room/theatre you have been dreaming about. The main floor with high ceilings effortlessly blends the open-concept kitchen, dining, and living spaces. The large kitchen is bright and spacious adorned with sleek Samsung Appliances and complemented by a convenient walk-in pantry, ensuring both style and functionality. All 4 bedrooms, are large, light filled and have ample storage with walk-in or double closets. The 2nd floor is complete with Laundry room, including utility sink. The fully fenced backyard can be transformed into your own outdoor paradise, tailored to your lifestyle and preferences to create memorable family gatherings. The garage fits 2 cars and has direct access into the mudroom. Summitview park, with playground, multi-sport court and winter skating rink will open summer 2024. This community & 2021 built home is perfectly situated in between downtown Collingwood and the foothills of the Escarpment. Minutes to the hills at Blue Mountains, and the shores of Georgian Bay. Vacant and ready for immediate possession. (id:51532)
Tags
| Property Summary |
|---|
| Building |
|---|
| Land |
|---|
| Level | Rooms | Dimensions |
|---|---|---|
| Second level | 3pc Bathroom | Measurements not available |
| Bedroom | 10'10'' x 11'1'' | |
| Bedroom | 10'0'' x 10'8'' | |
| Bedroom | 11'8'' x 10'4'' | |
| Full bathroom | Measurements not available | |
| Primary Bedroom | 14'3'' x 16'2'' | |
| Main level | 2pc Bathroom | Measurements not available |
| Breakfast | 13'6'' x 10'0'' | |
| Kitchen | 13'6'' x 14'0'' | |
| Living room | 13'9'' x 19'5'' |
| Features | |||||
|---|---|---|---|---|---|
| Sump Pump | Attached Garage | Dishwasher | |||
| Dryer | Microwave | Refrigerator | |||
| Stove | Washer | Hood Fan | |||
| Window Coverings | Garage door opener | Central air conditioning | |||



































