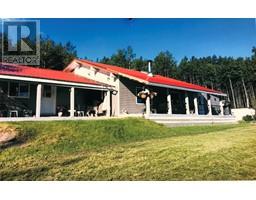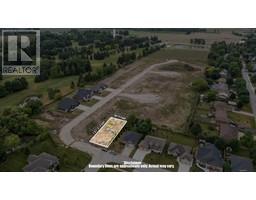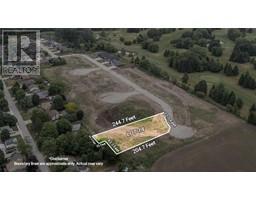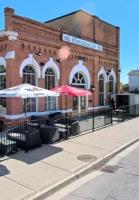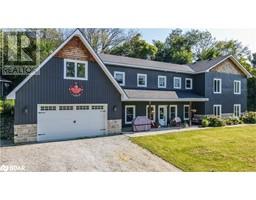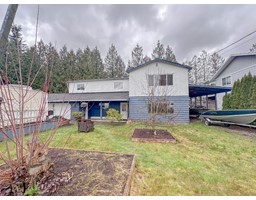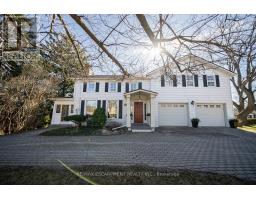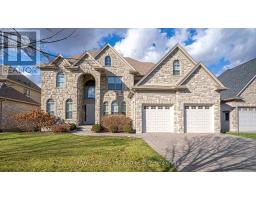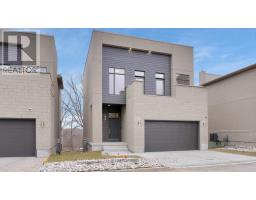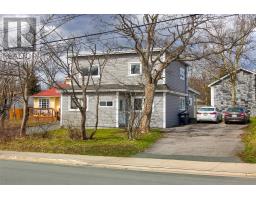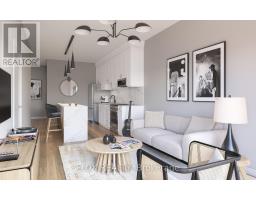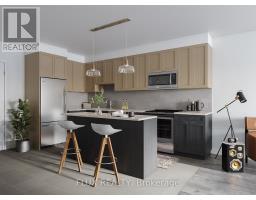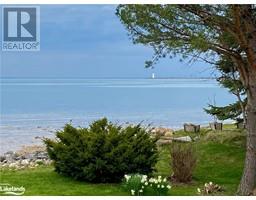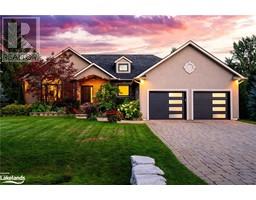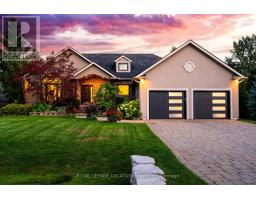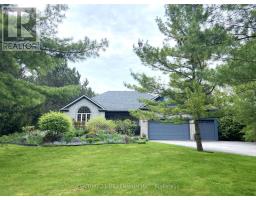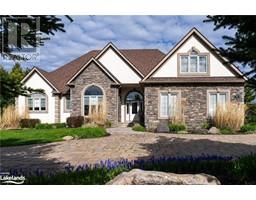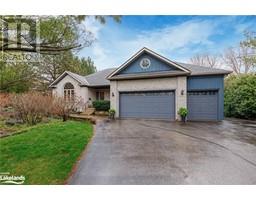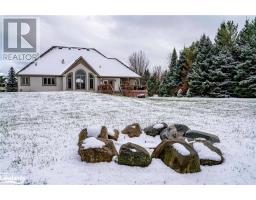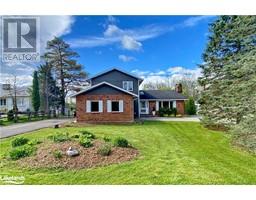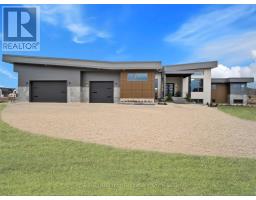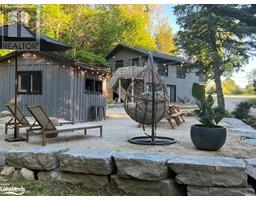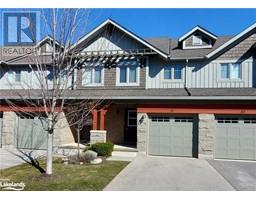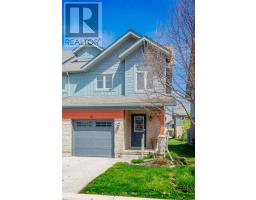83 KATHERINE Street CW01-Collingwood, Collingwood, Ontario, CA
Address: 83 KATHERINE Street, Collingwood, Ontario
6 Beds2 Baths2200 sqftStatus: Buy Views : 957
Price
$659,900

blog
Summary Report Property
- MKT ID40564368
- Building TypeHouse
- Property TypeSingle Family
- StatusBuy
- Added2 weeks ago
- Bedrooms6
- Bathrooms2
- Area2200 sq. ft.
- DirectionNo Data
- Added On01 May 2024
Property Overview
Newly renovated semi-detached 3 BR home complete with a 2+ 1 In Law Suite. New flooring furnace, Tankless water heater, and central air unit all (owned no Contracts) Laundry hookups on main level & lower level. Freshly painted throughout. New closet doors, light fixtures. Beautiful white kitchens with granite countertops are featured in both upper and lower levels of this family home. Fully fenced backyard. Please note there is a side entrance but no private entry to In Law. In law has 2+1 bedrooms. (one currently used as playroom) spacious laundry/furnace room. new 3 pc bathroom, pot lighting Close to schools YMCA, downtown shops, theatre, beach & Blue Mt (id:51532)
Tags
| Property Summary |
|---|
Property Type
Single Family
Building Type
House
Storeys
1
Square Footage
2200.0000
Subdivision Name
CW01-Collingwood
Title
Freehold
Land Size
under 1/2 acre
| Building |
|---|
Bedrooms
Above Grade
3
Below Grade
3
Bathrooms
Total
6
Interior Features
Appliances Included
Refrigerator, Stove
Basement Type
Full (Finished)
Building Features
Features
Shared Driveway, In-Law Suite
Style
Semi-detached
Architecture Style
Bungalow
Square Footage
2200.0000
Structures
Shed
Heating & Cooling
Cooling
Central air conditioning
Heating Type
Forced air
Utilities
Utility Sewer
Municipal sewage system
Water
Municipal water
Exterior Features
Exterior Finish
Brick
Parking
Total Parking Spaces
2
| Land |
|---|
Other Property Information
Zoning Description
R1
| Level | Rooms | Dimensions |
|---|---|---|
| Lower level | 4pc Bathroom | Measurements not available |
| Laundry room | 9'9'' x 7'10'' | |
| Bedroom | 10'10'' x 8'10'' | |
| Bedroom | 10'10'' x 10'10'' | |
| Primary Bedroom | 11'0'' x 10'10'' | |
| Living room | 25'11'' x 12'10'' | |
| Kitchen | 25'11'' x 12'10'' | |
| Main level | 4pc Bathroom | Measurements not available |
| Bedroom | 9'4'' x 11'11'' | |
| Bedroom | 8'9'' x 13'4'' | |
| Primary Bedroom | 9'9'' x 13'7'' | |
| Dining room | 9'4'' x 9'8'' | |
| Living room | 10'0'' x 15'0'' | |
| Kitchen | 11'3'' x 10'4'' |
| Features | |||||
|---|---|---|---|---|---|
| Shared Driveway | In-Law Suite | Refrigerator | |||
| Stove | Central air conditioning | ||||





























