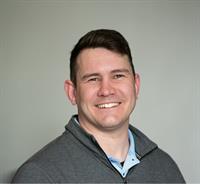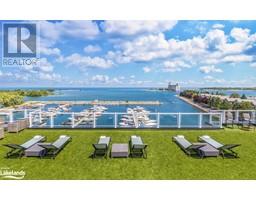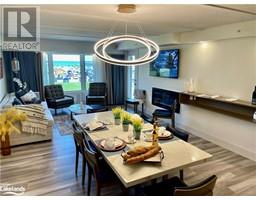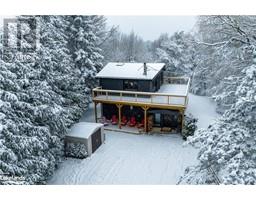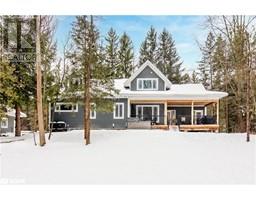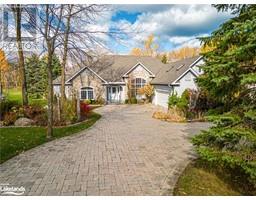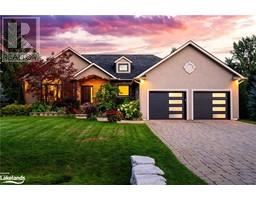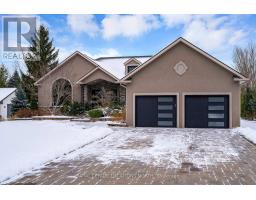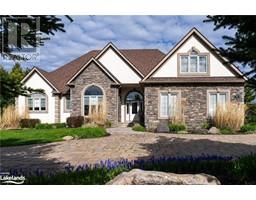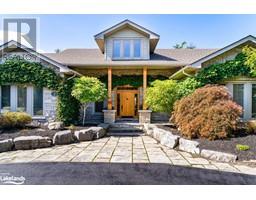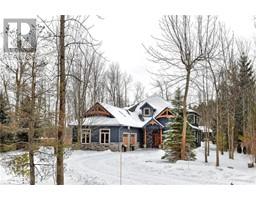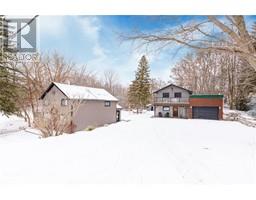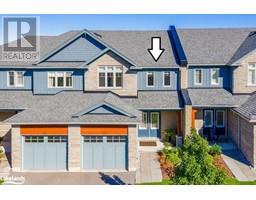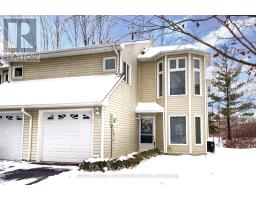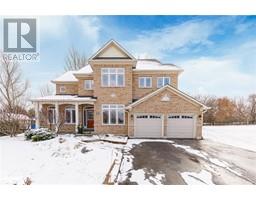9 HARBOUR Street E Unit# 6112-6114 CW01-Collingwood, Collingwood, Ontario, CA
Address: 9 HARBOUR Street E Unit# 6112-6114, Collingwood, Ontario
Summary Report Property
- MKT ID40536952
- Building TypeApartment
- Property TypeSingle Family
- StatusBuy
- Added11 weeks ago
- Bedrooms2
- Bathrooms2
- Area1250 sq. ft.
- DirectionNo Data
- Added On05 Feb 2024
Property Overview
Collingwood's only waterfront resort! Enjoy 3 weeks of a 2 bedroom 2 bathroom 2 kitchen condo with access to all of Living Water Resort's amenities! This includes 2 prime ski weeks the first and second of February and the last week of April One of the larger units in the building that sleeps 8 people and includes the option of being able to lock the other bedroom unit to rent out to others. One of the units is a 2 queen-bed bedroom with a kitchen and 4 piece bathroom, while the other unit has a large ensuite, bedroom, living/dining, kitchen and laundry room. Stay warm by the fireplace during the colder days or enjoy the waterfront view from the balconies! For your use 3 weeks of the year or to rent both or just 1 side. Living Water Resort gives you access to Pools, Hot tubs, fitness center, waterfront restaurant, golf, tennis courts and Spa at a discount! You can also trade your weeks to use at other affiliated resorts internationally around the world. (id:51532)
Tags
| Property Summary |
|---|
| Building |
|---|
| Land |
|---|
| Level | Rooms | Dimensions |
|---|---|---|
| Main level | 4pc Bathroom | Measurements not available |
| Kitchen | 9'8'' x 6'8'' | |
| Bedroom | 18'6'' x 11'11'' | |
| Primary Bedroom | 18'6'' x 11'11'' | |
| Kitchen | 12'9'' x 8'9'' | |
| 3pc Bathroom | Measurements not available | |
| Living room/Dining room | 25' x 13'1'' |
| Features | |||||
|---|---|---|---|---|---|
| Balcony | Visitor Parking | Dishwasher | |||
| Dryer | Microwave | Sauna | |||
| Stove | Microwave Built-in | Hot Tub | |||
| Central air conditioning | |||||





















