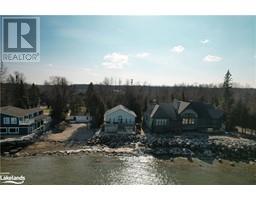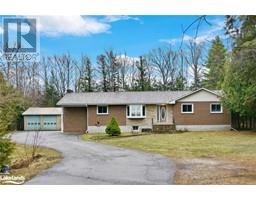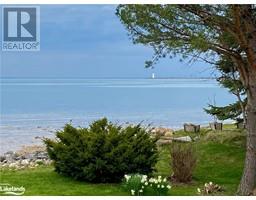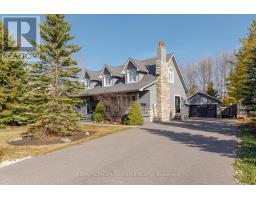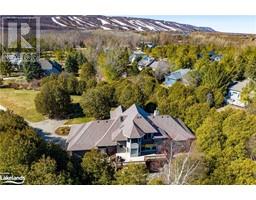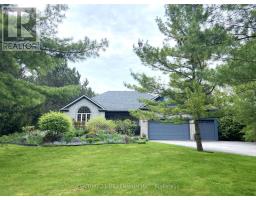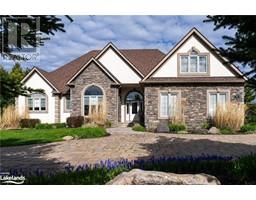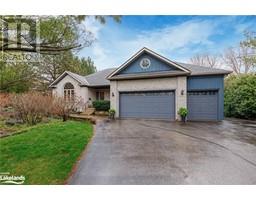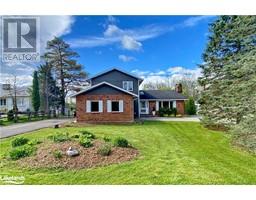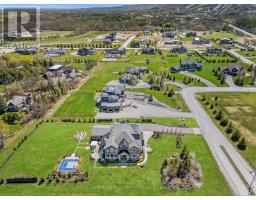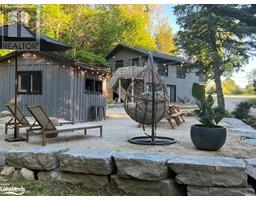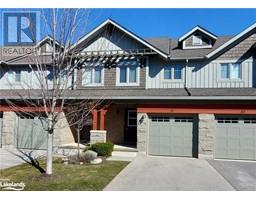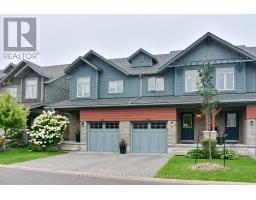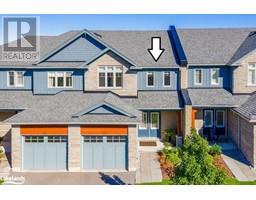91 RAGLAN Street Unit# 206 CW01-Collingwood, Collingwood, Ontario, CA
Address: 91 RAGLAN Street Unit# 206, Collingwood, Ontario
Summary Report Property
- MKT ID40515376
- Building TypeApartment
- Property TypeSingle Family
- StatusBuy
- Added20 weeks ago
- Bedrooms1
- Bathrooms1
- Area704 sq. ft.
- DirectionNo Data
- Added On15 Dec 2023
Property Overview
Now available - a rarely offered one-bedroom at Raglan Village, an Adult Retirement Community thoughtfully designed with you in mind. Raglan Village offers three distinct lifestyle choices in one community setting. A benefit of owning at Raglan is participation in the 'Raglan Club'. The Club offers a saltwater pool, bistro, theatre, games lounge and a wellness centre. The Village is conveniently located close to shopping, the hospital, restaurants and local attractions. This bright one-bedroom unit offers an open concept kitchen, dining and living room area with sliding doors to the balcony. In-suite laundry and walk-in shower with bench is an additional benefit. The unit includes a reserved underground parking spot in a heated garage with automatic door openers, as well as a dedicated locker for additional storage. Please note that 24 hours notice is required for showings. (id:51532)
Tags
| Property Summary |
|---|
| Building |
|---|
| Land |
|---|
| Level | Rooms | Dimensions |
|---|---|---|
| Main level | 4pc Bathroom | Measurements not available |
| Primary Bedroom | 10'4'' x 13'4'' | |
| Kitchen | 7'0'' x 8'6'' | |
| Living room/Dining room | 12'8'' x 18'6'' |
| Features | |||||
|---|---|---|---|---|---|
| Balcony | Paved driveway | Country residential | |||
| Attached Garage | Underground | Covered | |||
| Dishwasher | Dryer | Microwave | |||
| Refrigerator | Washer | Window Coverings | |||
| Central air conditioning | Guest Suite | ||||









