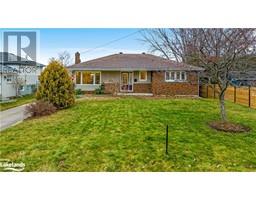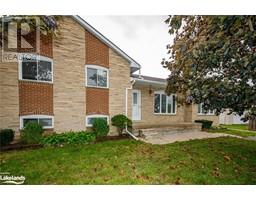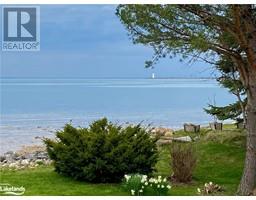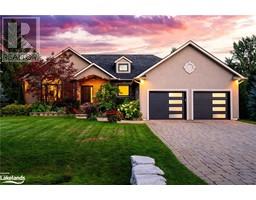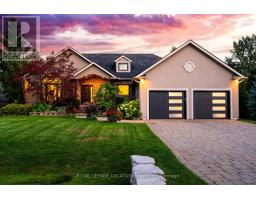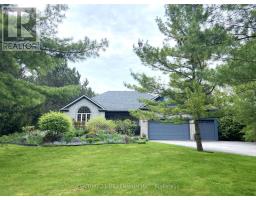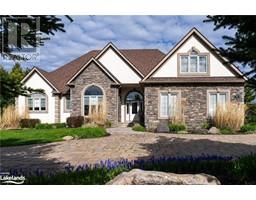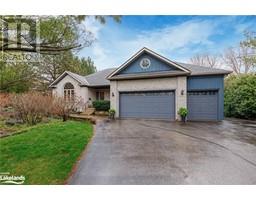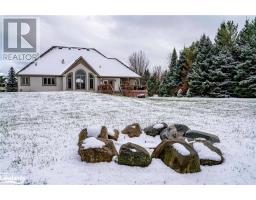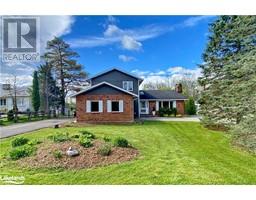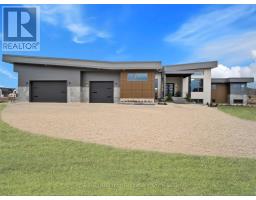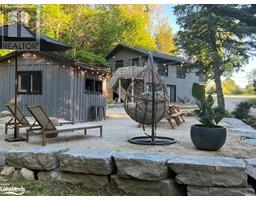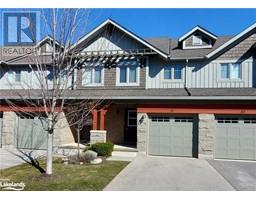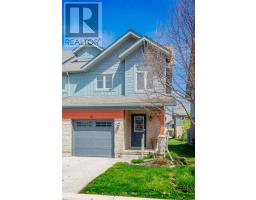91 RAGLAN Street Unit# 212 CW01-Collingwood, Collingwood, Ontario, CA
Address: 91 RAGLAN Street Unit# 212, Collingwood, Ontario
1 Beds1 Baths705 sqftStatus: Buy Views : 877
Price
$425,000
Summary Report Property
- MKT ID40539781
- Building TypeApartment
- Property TypeSingle Family
- StatusBuy
- Added12 weeks ago
- Bedrooms1
- Bathrooms1
- Area705 sq. ft.
- DirectionNo Data
- Added On16 Feb 2024
Property Overview
Bright, north facing, desirable one bedroom unit in Raglan Heights / Raglan Village retirement community. Well maintained, attractively decorated unit. Raglan Heights residents are part of a retirement community promoting an active, healthy environment. You can enjoy the heated indoor pool, local trails, proximity to Sunset Park or take advantage of exercise classes, library with sun room, games room, media room or engage in any of the daily social activities. The environment offers the opportunity to enjoy your retirement! Raglan Village has a full service dining room and, for an additional fee, offers meal option packages. (id:51532)
Tags
| Property Summary |
|---|
Property Type
Single Family
Building Type
Apartment
Storeys
1
Square Footage
705.0000
Subdivision Name
CW01-Collingwood
Title
Condominium
Land Size
Unknown
Parking Type
Underground,Visitor Parking
| Building |
|---|
Bedrooms
Above Grade
1
Bathrooms
Total
1
Interior Features
Appliances Included
Dishwasher, Dryer, Refrigerator, Stove, Window Coverings, Garage door opener
Basement Type
None
Building Features
Features
Balcony, Paved driveway, Automatic Garage Door Opener
Style
Attached
Square Footage
705.0000
Rental Equipment
None
Fire Protection
Unknown
Building Amenities
Exercise Centre, Party Room
Heating & Cooling
Cooling
Central air conditioning
Utilities
Utility Type
Cable(Available),Natural Gas(Available),Telephone(Available)
Utility Sewer
Municipal sewage system
Water
Municipal water
Exterior Features
Exterior Finish
Other, Stucco
Pool Type
Indoor pool
Neighbourhood Features
Community Features
Quiet Area
Amenities Nearby
Park, Public Transit, Shopping
Maintenance or Condo Information
Maintenance Fees
$642.78 Monthly
Maintenance Fees Include
Cable TV, Landscaping, Property Management, Other, See Remarks, Water
Parking
Parking Type
Underground,Visitor Parking
Total Parking Spaces
1
| Land |
|---|
Other Property Information
Zoning Description
HR6-11
| Level | Rooms | Dimensions |
|---|---|---|
| Main level | 3pc Bathroom | Measurements not available |
| Primary Bedroom | 16'0'' x 11'0'' | |
| Kitchen | 8'11'' x 7'0'' | |
| Living room | 17'9'' x 12'8'' |
| Features | |||||
|---|---|---|---|---|---|
| Balcony | Paved driveway | Automatic Garage Door Opener | |||
| Underground | Visitor Parking | Dishwasher | |||
| Dryer | Refrigerator | Stove | |||
| Window Coverings | Garage door opener | Central air conditioning | |||
| Exercise Centre | Party Room | ||||































