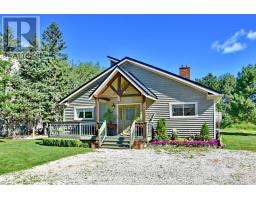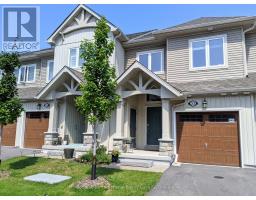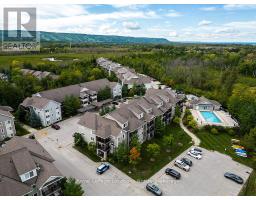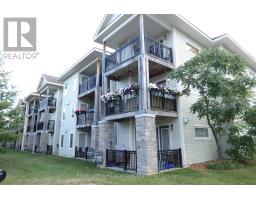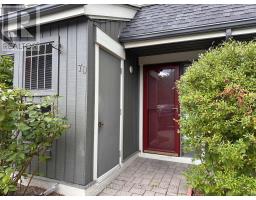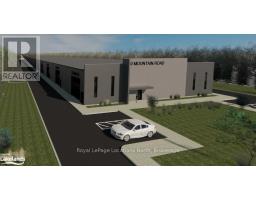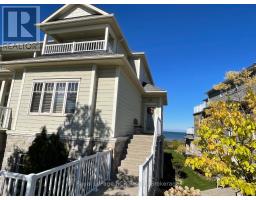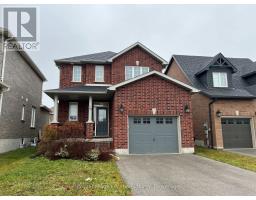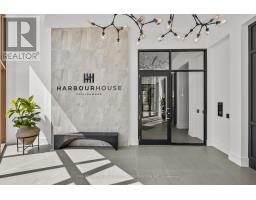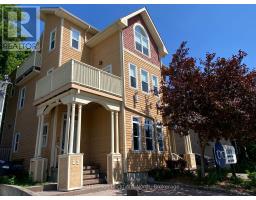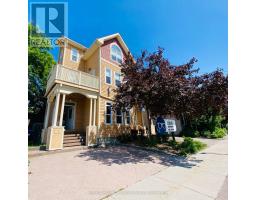2 FOLEY CRESCENT, Collingwood, Ontario, CA
Address: 2 FOLEY CRESCENT, Collingwood, Ontario
Summary Report Property
- MKT IDS12384779
- Building TypeRow / Townhouse
- Property TypeSingle Family
- StatusRent
- Added2 days ago
- Bedrooms4
- Bathrooms4
- AreaNo Data sq. ft.
- DirectionNo Data
- Added On09 Sep 2025
Property Overview
Fantastic Ski Season Rental Available in the desirable Summit View Development. This 2 story end unit townhome has 4 Bedrooms, 3 1/2 baths with open concept living on main level and a second "Mini Kitchen" in the finished basement which includes a large bedroom with seating area and 3pc bath for added sleeping space. The main kitchen features all of the conveniences that you need to prepare your favorite, hearty meals for your family and friends after a full day of skiing! Single car garage use is also included , so no scraping the windshield in the morning before you head off to the slopes! This property is located only 12 min to Blue Mountain Resort, and grocery shopping is 4 minutes down the road. 5 minutes to historical downtown Collingwood for easy access to all of the boutique shops and restaurants, and entertainment you will need to make this winter a memorable one for everyone! This ski season rental is available from December 1st, 2025 through March 31st 2026 and will not last. Also available from November 15th on. Call for additional rental rate. Dates are flexible. Pets considered. Please book a showing today! (id:51532)
Tags
| Property Summary |
|---|
| Building |
|---|
| Level | Rooms | Dimensions |
|---|---|---|
| Second level | Bedroom | 3.87 m x 4.2 m |
| Bathroom | 1.82 m x 2.74 m | |
| Bathroom | 2.74 m x 2.74 m | |
| Bedroom 2 | 2.57 m x 3.45 m | |
| Bedroom 3 | 2.12 m x 3.04 m | |
| Basement | Bathroom | 3.2 m x 1.9 m |
| Bedroom 4 | 5.62 m x 2.59 m | |
| Main level | Kitchen | 3.12 m x 3.04 m |
| Living room | 5.64 m x 2.88 m | |
| Eating area | 2.57 m x 2.65 m | |
| Bathroom | 1.37 m x 2.43 m |
| Features | |||||
|---|---|---|---|---|---|
| Sump Pump | Attached Garage | Garage | |||
| Water Heater | Water meter | Central air conditioning | |||
| Separate Electricity Meters | |||||































