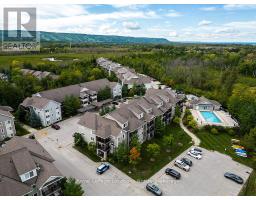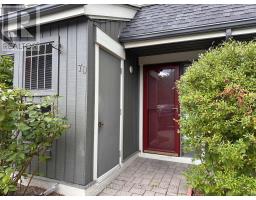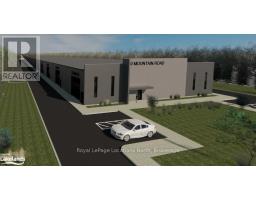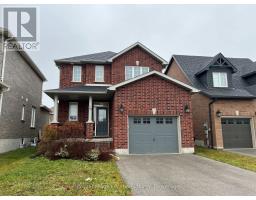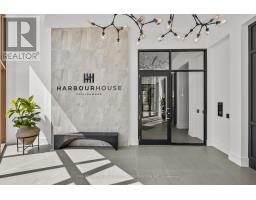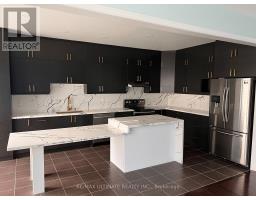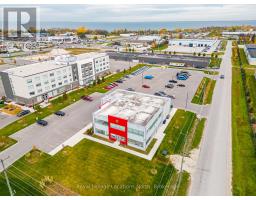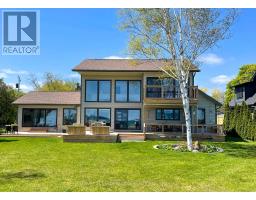402 - 40 TROTT BOULEVARD, Collingwood, Ontario, CA
Address: 402 - 40 TROTT BOULEVARD, Collingwood, Ontario
Summary Report Property
- MKT IDS12359872
- Building TypeRow / Townhouse
- Property TypeSingle Family
- StatusRent
- Added2 days ago
- Bedrooms3
- Bathrooms2
- AreaNo Data sq. ft.
- DirectionNo Data
- Added On22 Aug 2025
Property Overview
SKI SEASON WINTER LEASE! This stunning 3-bedroom, 3.5 bathroom property comes with spectacular GEORGIAN BAY VIEWS! This property is available Oct 1st to May 31st and is located in the prestigious Admiral's Gate. List price is the monthly rate for a 4-month ski season term. Enjoy water views and beautiful sunrises from the open living space, large balcony, upper primary bedroom and covered terrace. Spacious kitchen with oversized kitchen island, dining area and living room with gas fire. Walk out to the deck with a gas BBQ. Features hardwood and limestone floors, granite counters, high-end appliances and a bar fridge. Includes main floor primary bedroom with an ensuite, upstairs second primary suite with a covered terrace overlooking the water, ensuite bath with a soaker tub/shower. The 3rd bedroom has a balcony and an ensuite. There is a workspace/desk for those who need to get some work done. Loads of closet space too! This unit comes with a separate single garage, a reserved outdoor parking space and visitor parking. Enjoy walking trails on Georgian Bay. Close to Blue Mountain, downtown Collingwood, golf, hiking and walking trails and all area amenities. No pets or smoking. Application, references and utility/cleaning/damage deposit required. Don't miss out on this great rental opportunity! (id:51532)
Tags
| Property Summary |
|---|
| Building |
|---|
| Level | Rooms | Dimensions |
|---|---|---|
| Second level | Bedroom | 3.4 m x 3.51 m |
| Primary Bedroom | 5.23 m x 3.84 m | |
| Main level | Primary Bedroom | 4.52 m x 3.53 m |
| Kitchen | 3.63 m x 2.46 m | |
| Living room | 5.99 m x 5.97 m |
| Features | |||||
|---|---|---|---|---|---|
| In suite Laundry | Detached Garage | Garage | |||
| Dishwasher | Dryer | Furniture | |||
| Microwave | Hood Fan | Stove | |||
| Washer | Window Coverings | Wine Fridge | |||
| Refrigerator | Central air conditioning | Visitor Parking | |||
| Fireplace(s) | |||||


























