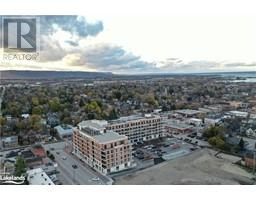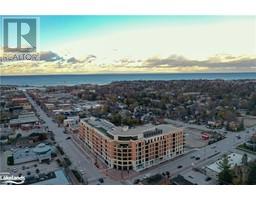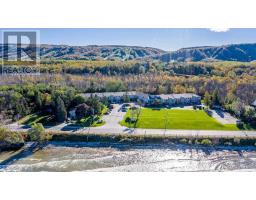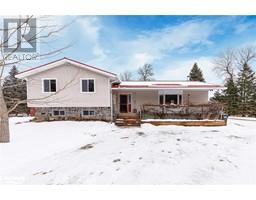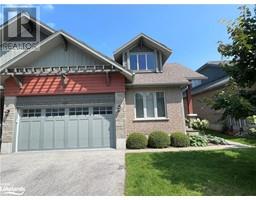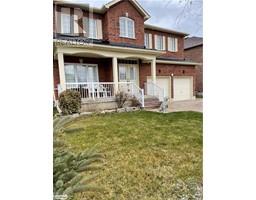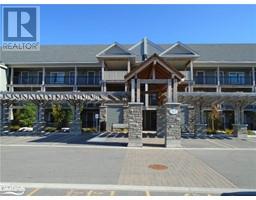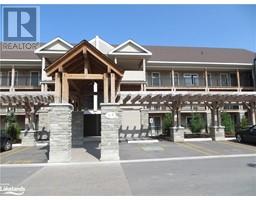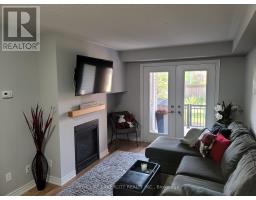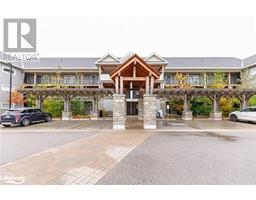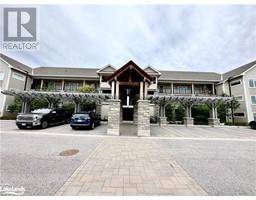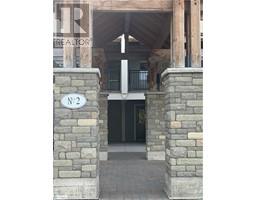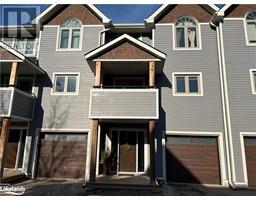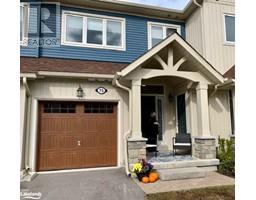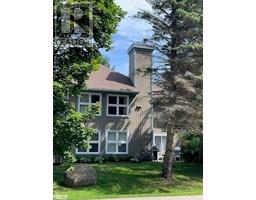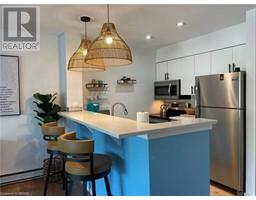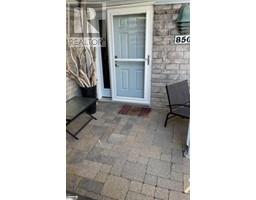32 WINTERS Cross CW01-Collingwood, Collingwood, Ontario, CA
Address: 32 WINTERS Cross, Collingwood, Ontario
Summary Report Property
- MKT ID40534923
- Building TypeRow / Townhouse
- Property TypeSingle Family
- StatusRent
- Added10 weeks ago
- Bedrooms3
- Bathrooms3
- AreaNo Data sq. ft.
- DirectionNo Data
- Added On16 Feb 2024
Property Overview
Annual Rental Available! Welcome to 32 Winters Crescent. This BRAND NEW 3 storey town home has never been lived in. Featuring 3 bedrooms and 3 bathrooms. The lower level of this townhome features a bedroom with a large closet and sliding doors. Lower level features a 4 piece bathroom as well as access to the single car garage from this level. The main level is bright and airy. Featuring a spacious living room with a gas fireplace and sliding doors out to future deck. The kitchen features brand new stainless steel refrigerator, stove, microwave and dishwasher. Cozy dining off of kitchen. The upper level features 2 more bedrooms. Primary bedroom offers double closet with 3 piece ensuite with a walk in glass shower. 3rd bedroom features its very own 4 piece ensuite. Laundry located at the top of the stairs on the 3rd level. This fabulous townhome is located close to shopping, trails and ski hills making it the perfect place to call home. Utilities are in addition. No pets and no smoking. Full application package required, including for each person on lease, full credit report with scores; employment verification including recent paystubs and references. Tenant liability insurance required before occupancy. (id:51532)
Tags
| Property Summary |
|---|
| Building |
|---|
| Land |
|---|
| Level | Rooms | Dimensions |
|---|---|---|
| Second level | Dining room | 10'0'' x 11'0'' |
| Kitchen | 10'9'' x 9'0'' | |
| Living room | 13'11'' x 12'11'' | |
| Third level | 3pc Bathroom | Measurements not available |
| Bedroom | 11'7'' x 10'4'' | |
| Full bathroom | Measurements not available | |
| Primary Bedroom | 11'7'' x 13'5'' | |
| Lower level | 4pc Bathroom | Measurements not available |
| Bedroom | 8'7'' x 9'11'' |
| Features | |||||
|---|---|---|---|---|---|
| Attached Garage | Dishwasher | Dryer | |||
| Freezer | Refrigerator | Stove | |||
| Washer | Microwave Built-in | None | |||




































